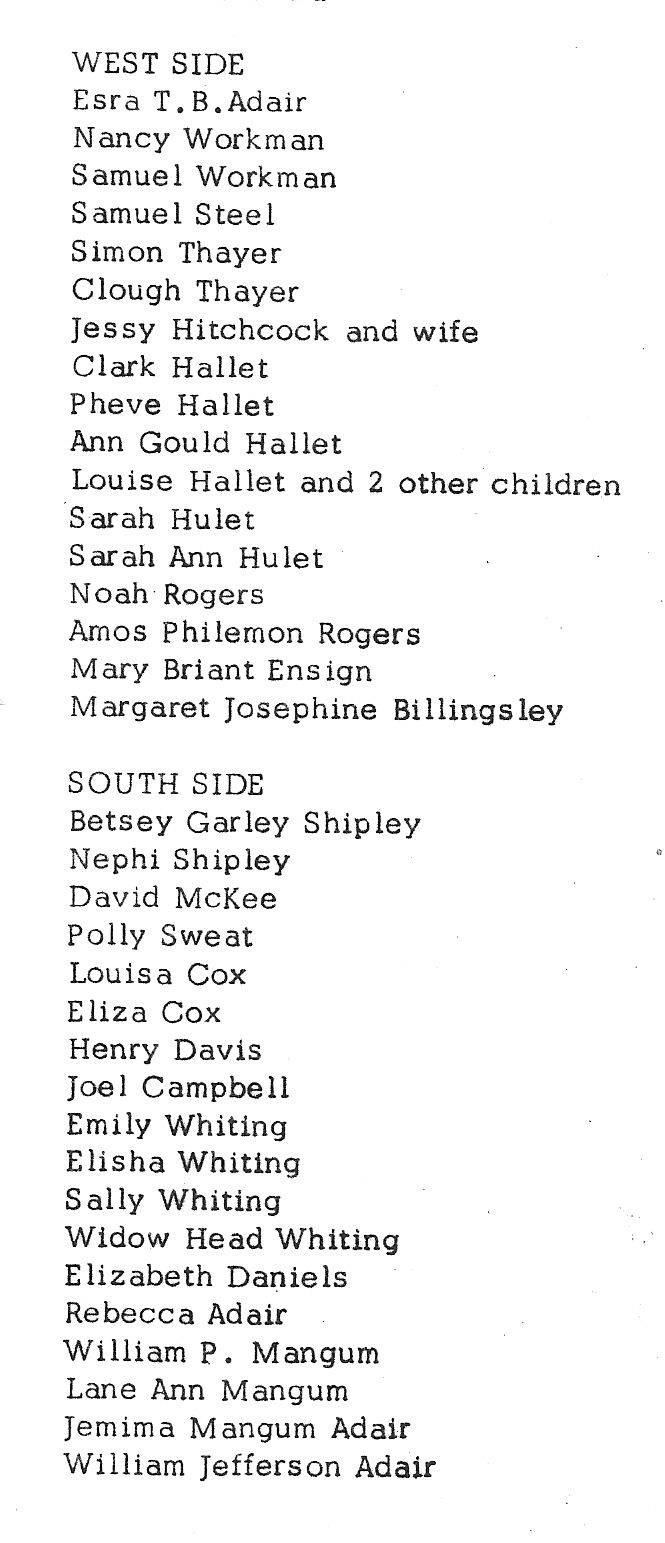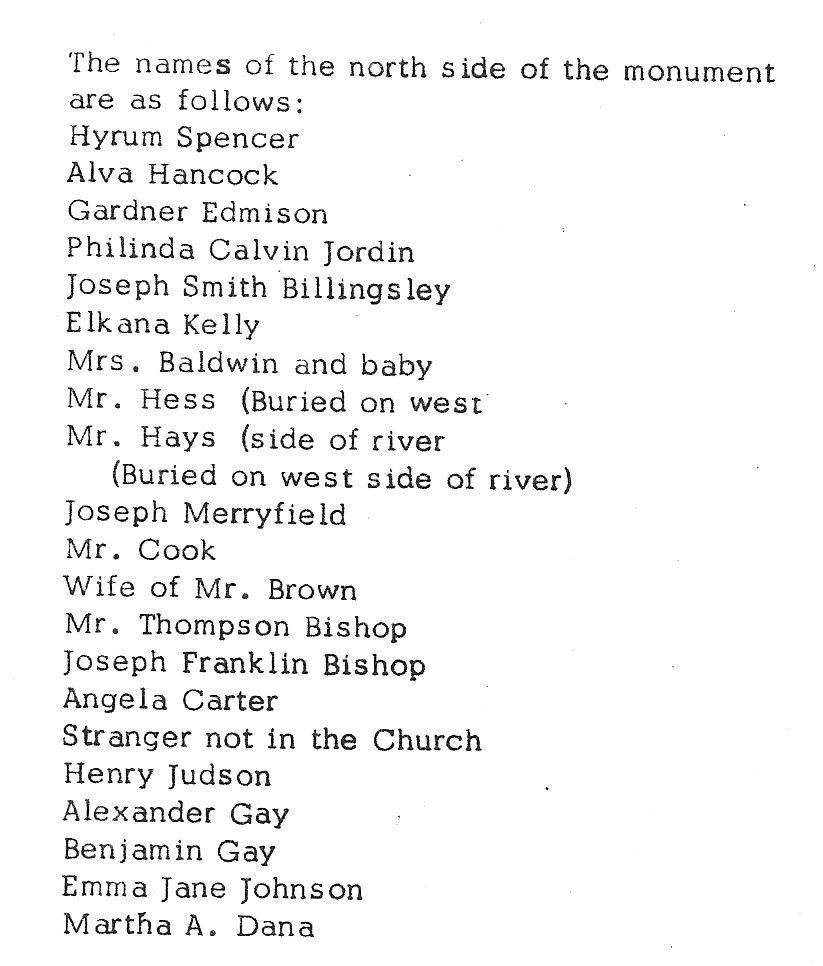The purpose of this section is for Whiting Related media to advertise and make their information available to other viewers. Publications, Reunions, etc. Please Respond to the Create an Account at the bottom left of the Home page.
Hobble Creek Canyon (Homestead and Monument)
In 1935, Edwin Whiting’s descendants placed a large marker in Hobble Creek Canyon (east of Springville, Utah) which marks the approximate location of property that Edwin Whiting Homesteaded in the Left Hand Fork of the Canyon, beginning in 1871. The marker still stands and is visible on the west side of the canyon highway.
To visit the monument, begin at Main Street and 400 South Springville 1) Drive East on 400 South to 1300 East. 2) Bear Right and follow Canyon Road into Hobble Creek Canyon about 4.3 miles. Watch for Hobble Creek Golf Course and the entrance to Kelly’s Grove on your right. 3) Immediately after you pass Kelly’s Grove, the road forks. Bear left into the “Left Hand Fork” of Hobble Creek Canyon. 4) Shortly you will pass the following landmarks: Rotary Park, Jeremiah Johnson Scout Camp. After approximately 5.9 miles, on the right-hand side of the road, you will see a LARGE yellow building (as of 2012). The monument is immediately across the road on the left.
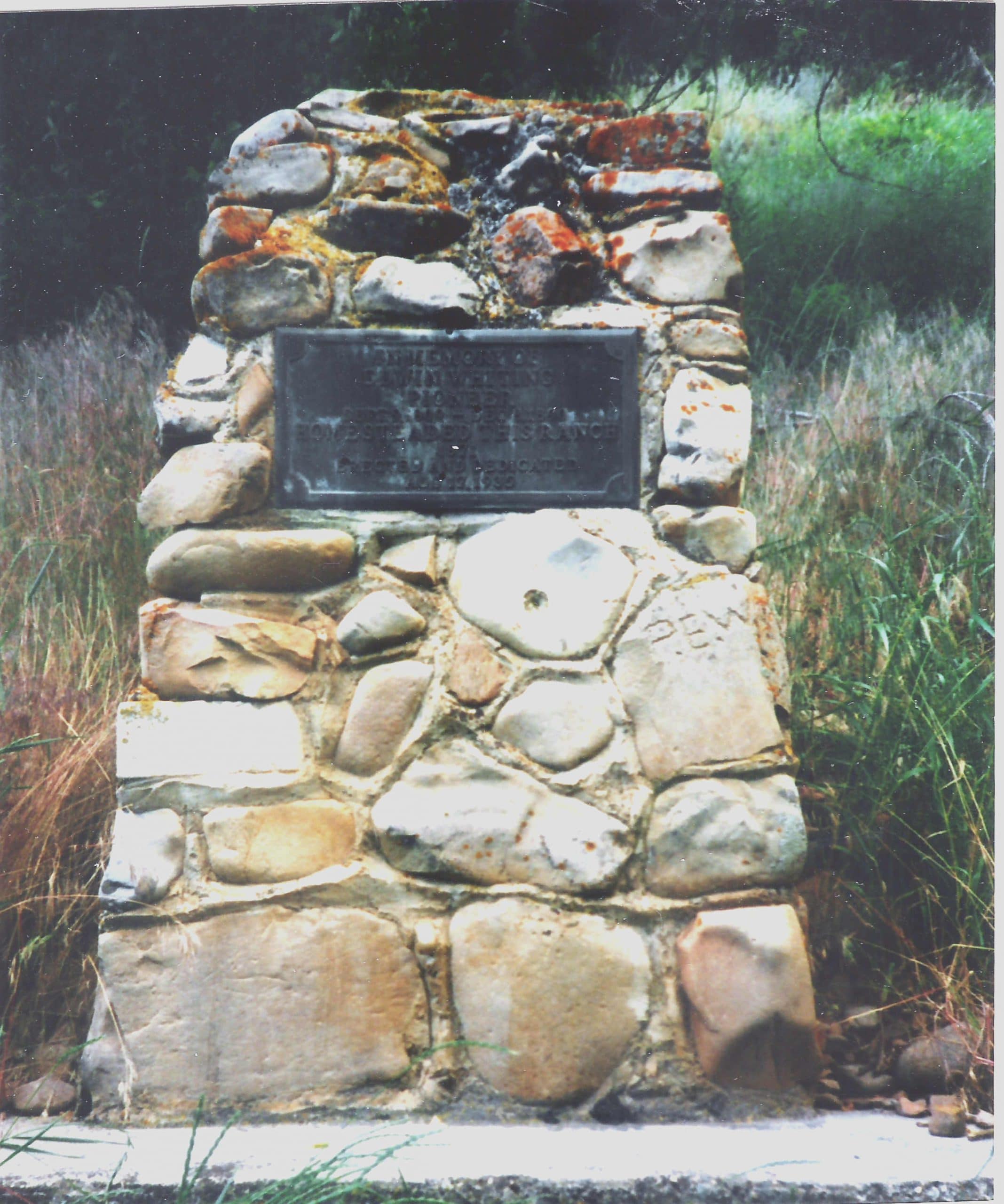
The Edwin Whiting Monument – Hobble Creek Canyon
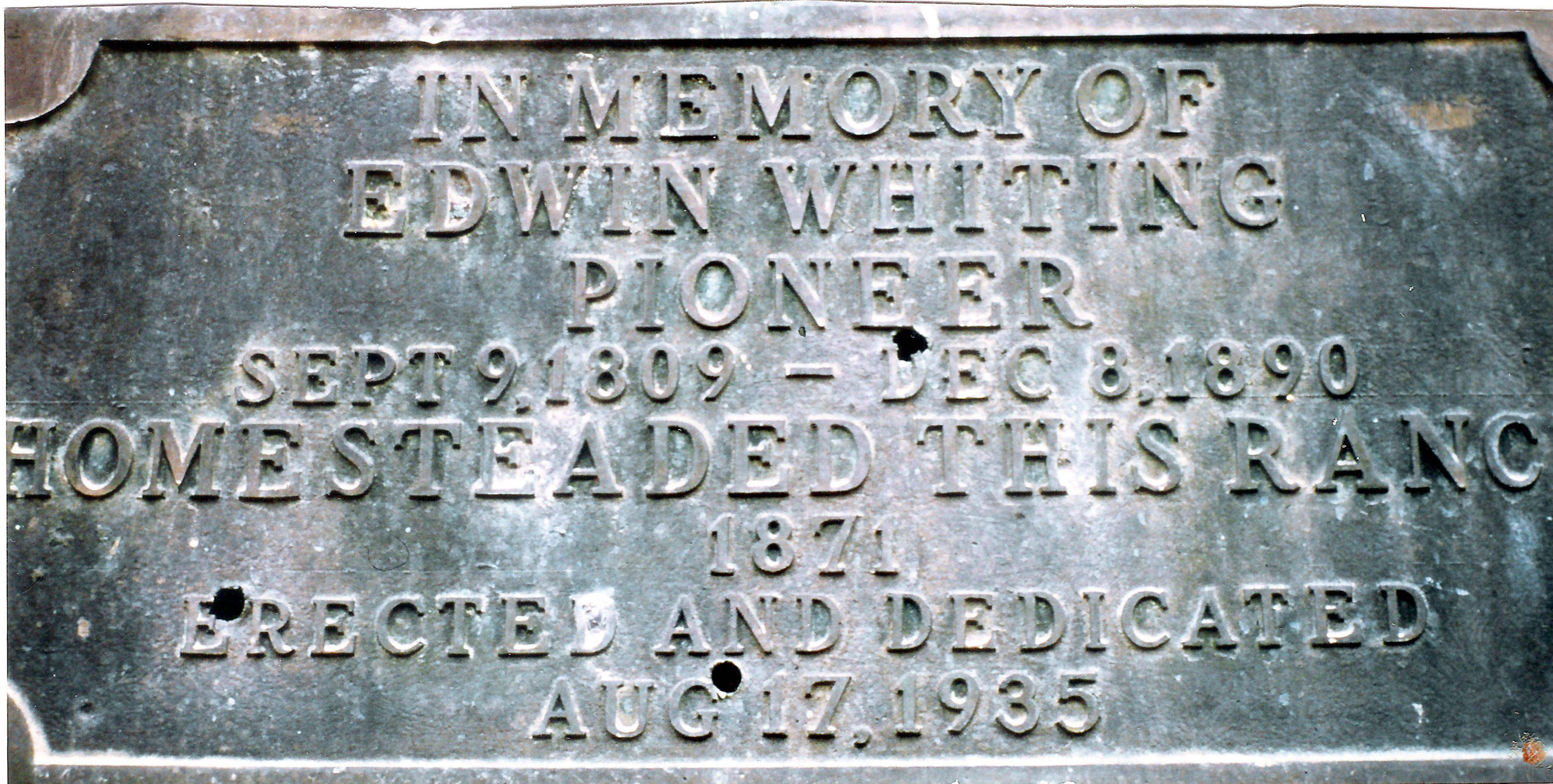
Plaque on Monument
The plaque on the front of the monument reads: “In Memory of Edwin Whiting Pioneer Sept 9, 1809 – Dec 8, 1890 Homesteaded This Ranch 1871 Erected and Dedicated Aug 17, 1935”
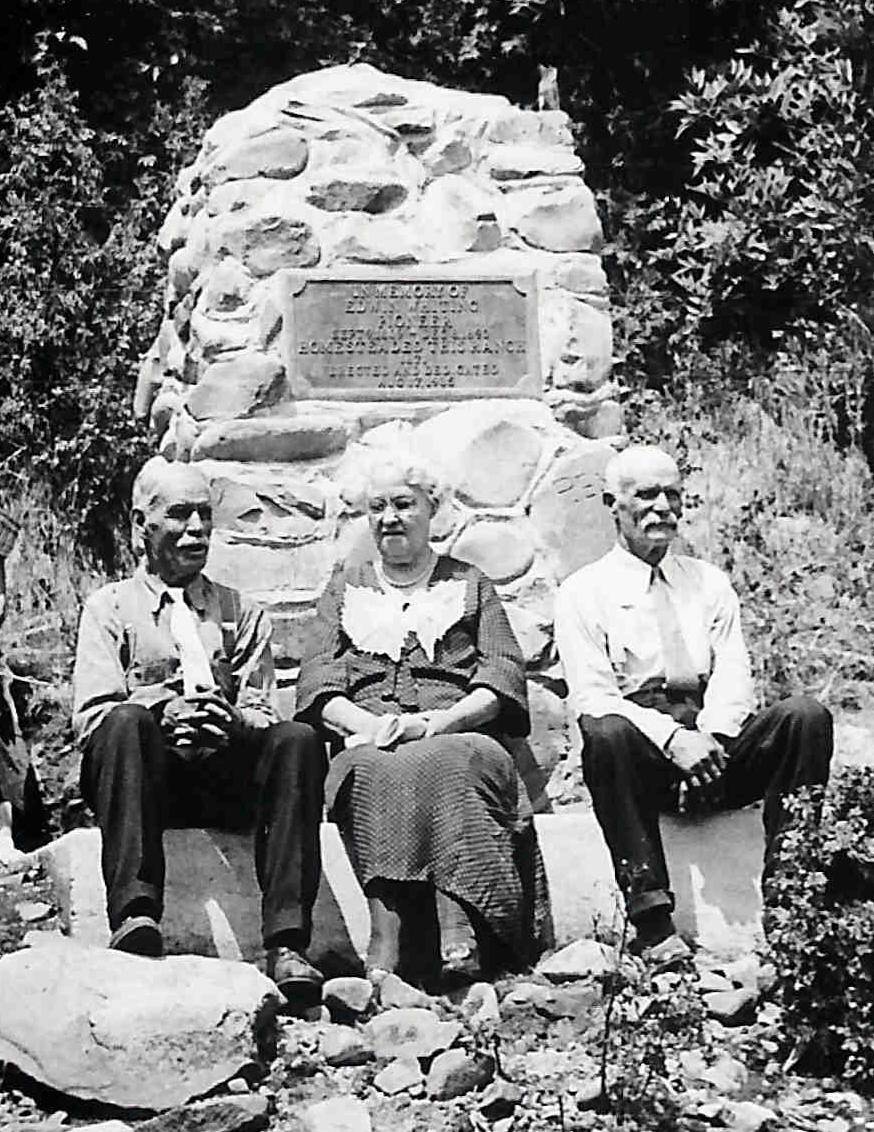 Seen in this photo: The surviving children of Edwin Whiting at the monument dedication, August 17, 1935. From Left to right: Philetus Edgar Whiting- “Uncle Eck:,” Abby Ann Whiting Bird, and John Clarence Whiting.
Seen in this photo: The surviving children of Edwin Whiting at the monument dedication, August 17, 1935. From Left to right: Philetus Edgar Whiting- “Uncle Eck:,” Abby Ann Whiting Bird, and John Clarence Whiting.
Erecting and Dedicating the Monument
Olive C. Whiting, wife of Charles Whiting, Secretary of the Edwin Whiting Organization, provides an account of Saturday, August 10, 1935, which was when members of the Whiting family gathered to erect the monument. It was dedicated one week later on August 17, 1935.
Olive wrote: “On the morning appointed, family members met at the selected spot, bringing loads of gravel, cement, etc., loaded on a truck, along with the framework for a marker made by Wayne Johnson. Work was begun about 9 o’clock. Cement was mixed. The gravel and water used had to be carried up a very steep slope for about 16 feet. The monument was completed by early evening. Olive lists the following participants:
- President James W. Whiting with his truck
- Eddie Childs who was head mason
- Wayne Johnson, designer of monument and his wife Anne, who brought the apricots
- Charles L. Whiting and wife Olive and little girls Carma Lou and Ardith, great granddaughters of Edwin
- Abbie A. Bird, the only surviving daughter of Edwin Whiting
- John H. Whiting (who drove the truck) and his son Jack
- Lawrence Manwaring (a great grandson) and his wife Bee
- Earl Mendenhall, a great grandson
- James Whiting of Mapleton, a grandson
- Joseph Wiscombe with his wife Helen Whiting with their baby, Geraldine
- William T. Tew, Jr.
Olive continues:
“Each person present contributed a rock to the building of the marker. Abbie A. Bird brought part of one of the old sandstone steps from the old home [the Whiting Big House] in Springville. The step was placed in the left-hand corner when facing the monument. One stone was found on which Uncle Edgar had chiseled his initials sometime while living on the old homestead. This too was given a prominent place in the marker. Satisfied and thrilled with the beauty of the monument and the companionship of the day, we left the spot to return home until the morning of Saturday August 17th, when the marker was to be unveiled and dedicated in very impressive services. (Note: Corner rock at SW corner was a part of the window sill of the old home in Springville, and was laid in place in the marker by Aunt Abbie.)”
Signed: Olive C. Whiting
Olive indicates further:
Over 700 people attended the reunion from several states, and about 350 attended the dedication of the marker.
Below: A Newspaper Account of the Event
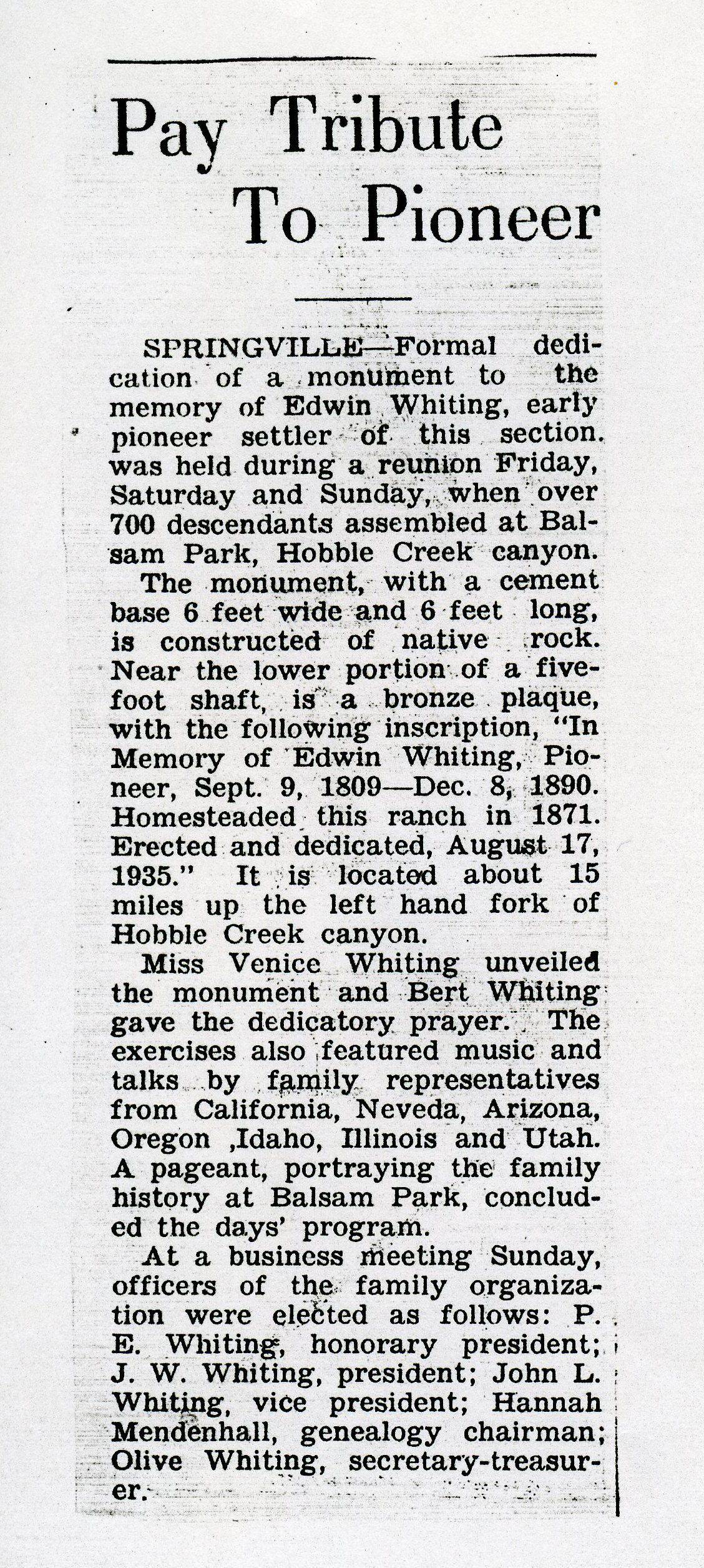
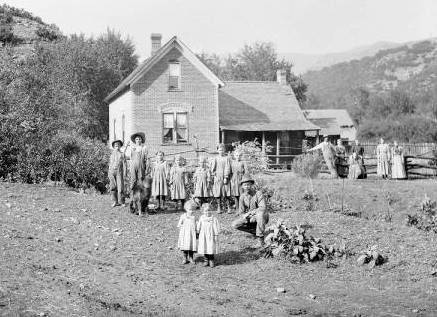 This is the Mary Elizabeth Cox Whiting home in Hobble Creek Canyon. She is seated in a chair front of the fence with three other adults standing behind her. The location of the home was just at the end of the pavement before crossing the bridge. The Sumsion Properties are here now. Philetus Edgar Whiting, a son, is kneeling near the front close to two small girls in the foreground of the photo. Other present are unknown. The home is no longer standing.
This is the Mary Elizabeth Cox Whiting home in Hobble Creek Canyon. She is seated in a chair front of the fence with three other adults standing behind her. The location of the home was just at the end of the pavement before crossing the bridge. The Sumsion Properties are here now. Philetus Edgar Whiting, a son, is kneeling near the front close to two small girls in the foreground of the photo. Other present are unknown. The home is no longer standing.
Source: George Edward Anderson Collection, BYU
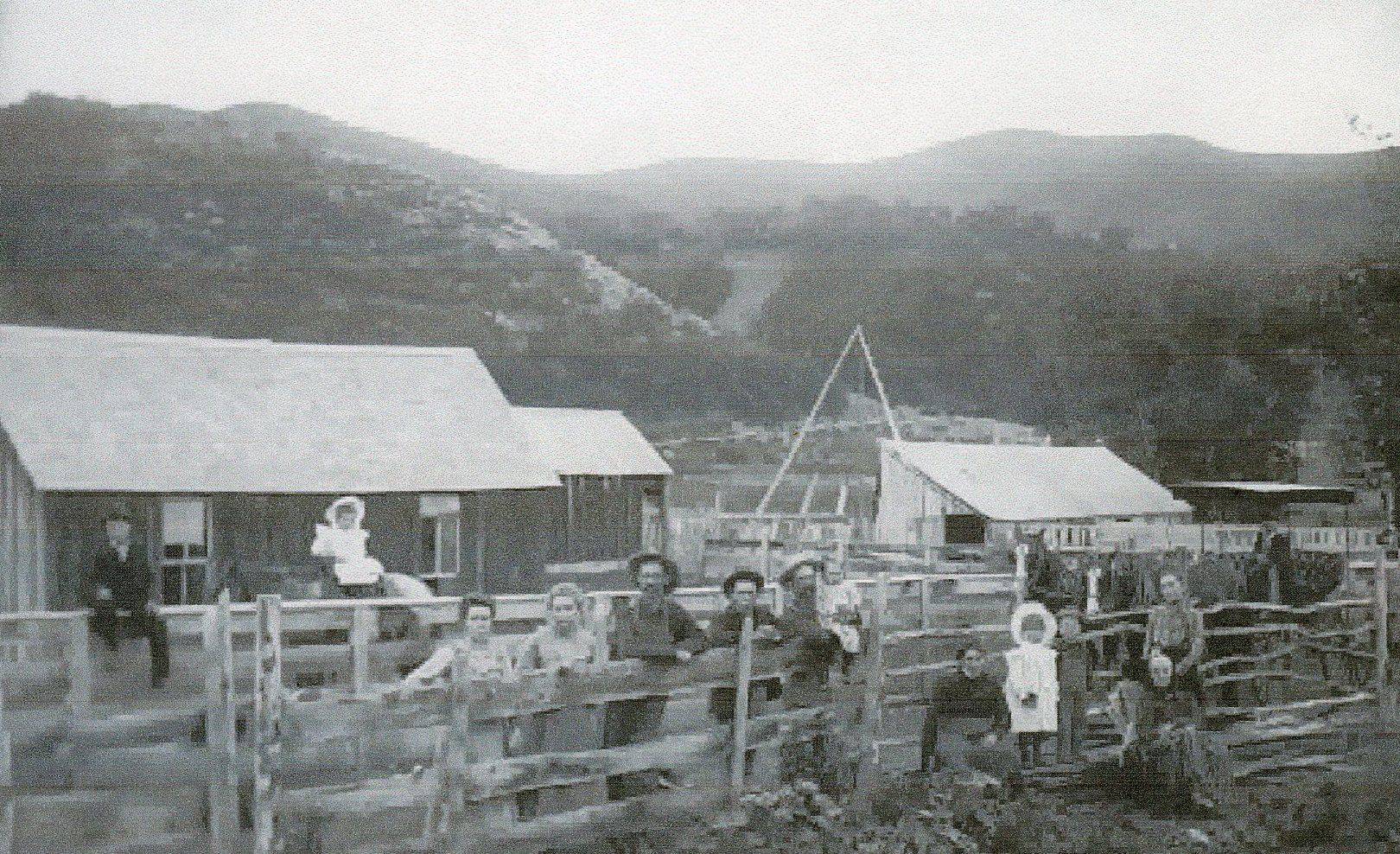
Above: Arthur Cox Whiting home. Arthur was the son of Mary and Edwin. The location is unknown, but the George Edward Anderson photo here shows Arthur and his family. Mary Cox Whiting is seated on the right side, again in a chair.
Source: George Edward Anderson Archives, BYU
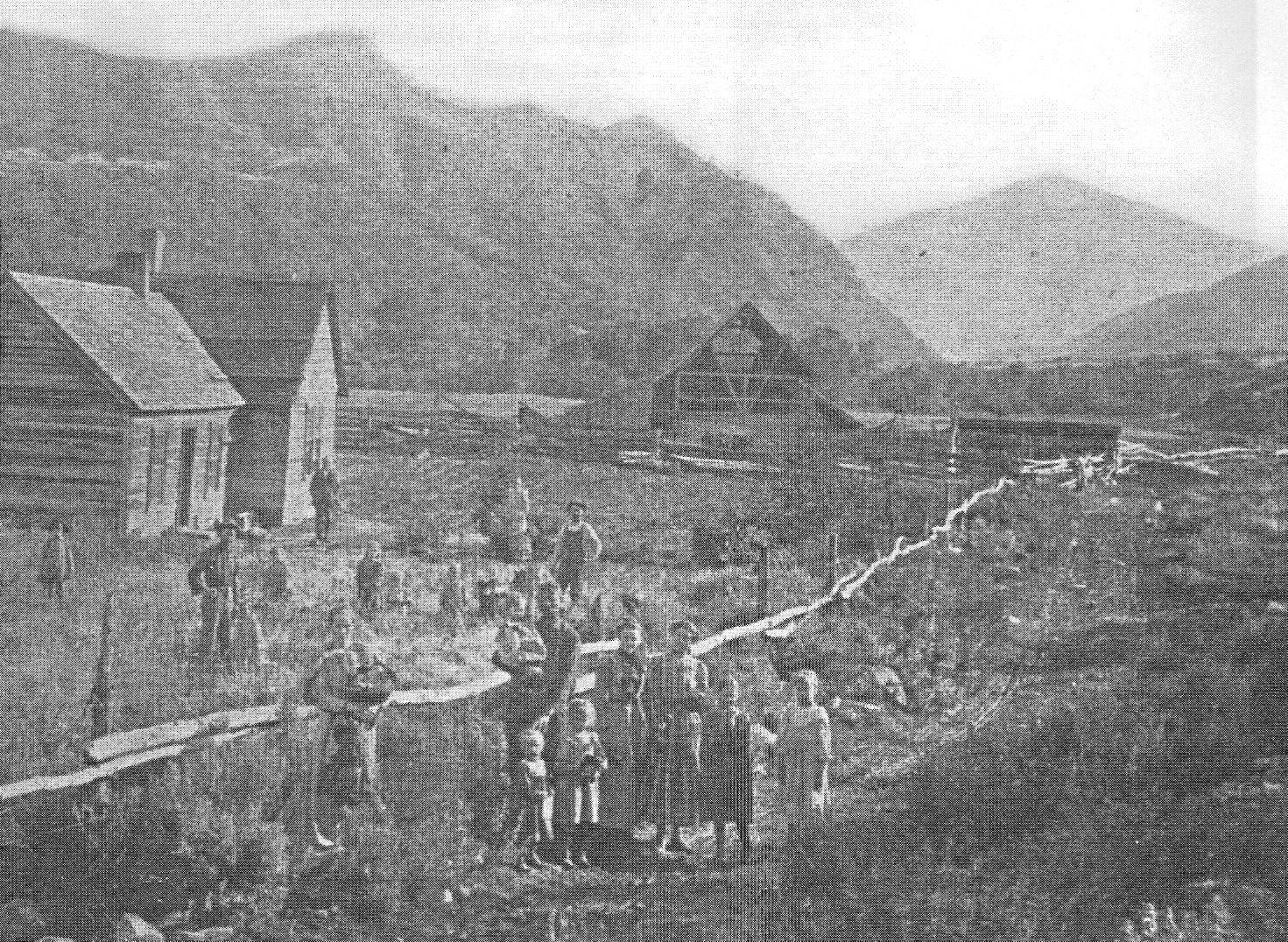
Above: The home of Philetus Edgar Whiting. The home’s exact location is unknown, but it was bult near the monument. Location is Hobble Creek Canyon. Notice the mountains in the background when you visit the site.
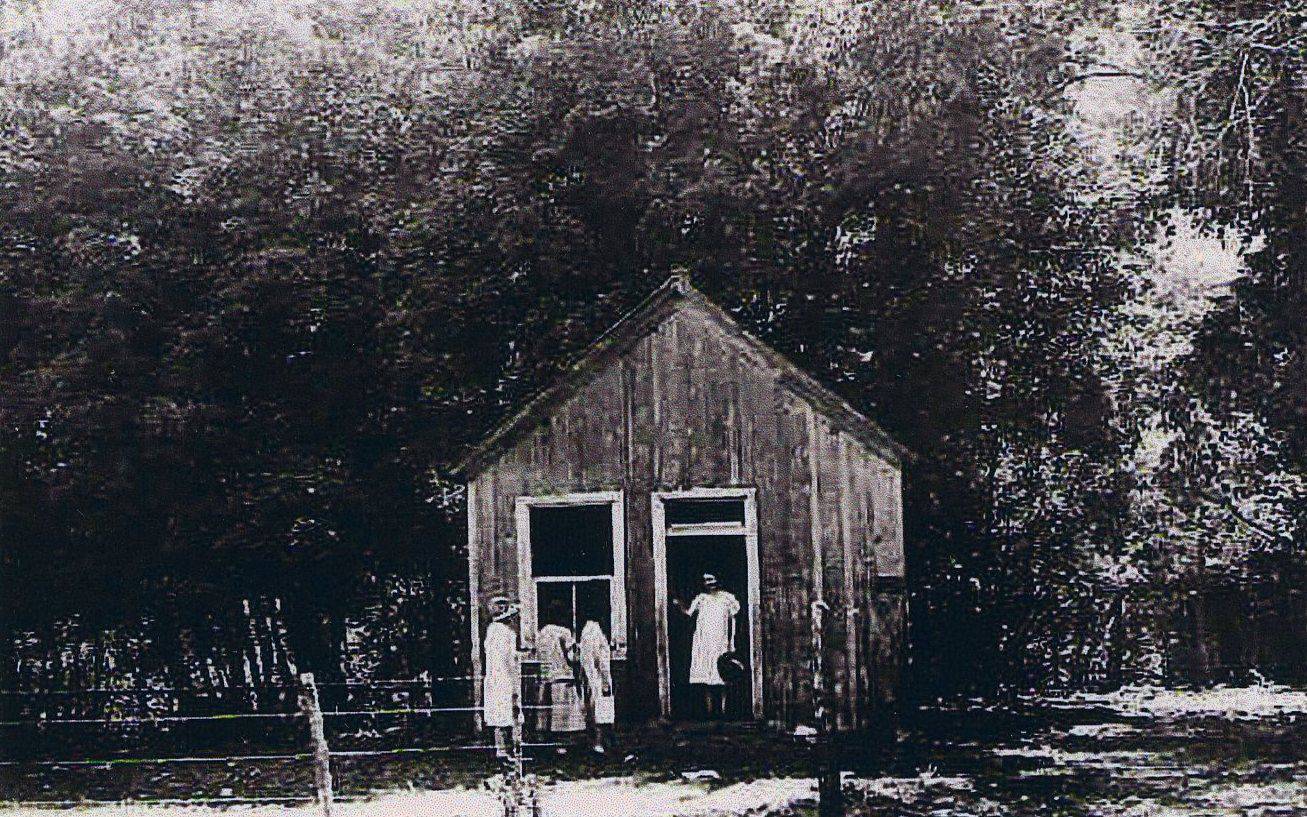
This little community was known as Oakland, Utah. This picture above shows the Oakland School where Mary Cox taught school and where the canyon community probably met for church services and other social occasions.
Other families lived in the area as shown by the map that follows.
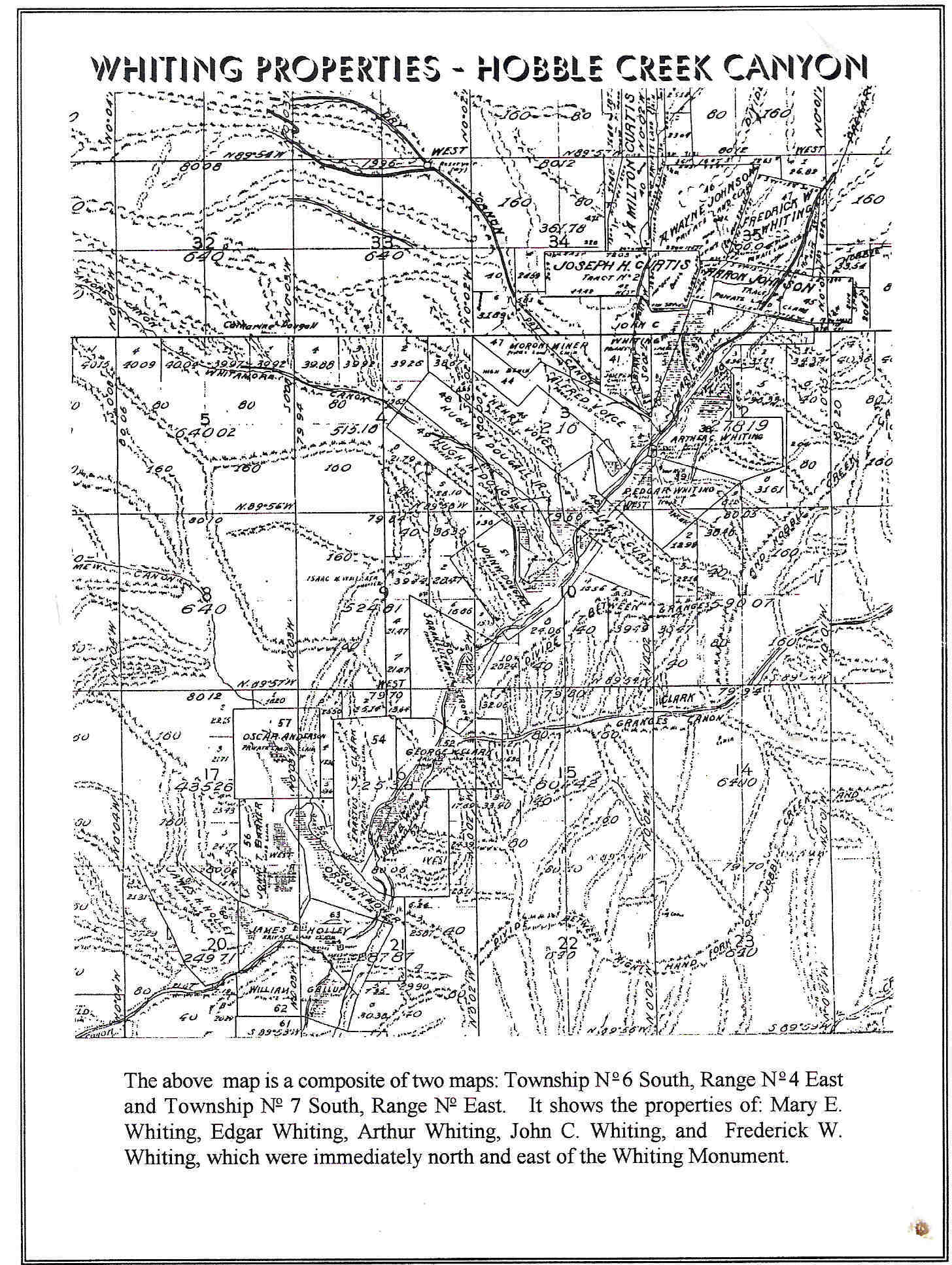 Early Map of Hobble Creek Canyon, Left Hand Fork, Showing Whiting Properties On the map look for the name Whiting in the upper right hand part of the map. You will see Arthur Whiting, P. Edgar Whiting, John C. Whiting, Mary E. Whiting, Fredrick W. Whiting, Joseph H. Curtis (husband of Harriet Lucinda Whiting). This property is all near the end of the paved road and bridge (in 2012) and just beyond the Edwin Whiting Monument. (Enlarge this image to see names better using Control + on your keyboard)
Early Map of Hobble Creek Canyon, Left Hand Fork, Showing Whiting Properties On the map look for the name Whiting in the upper right hand part of the map. You will see Arthur Whiting, P. Edgar Whiting, John C. Whiting, Mary E. Whiting, Fredrick W. Whiting, Joseph H. Curtis (husband of Harriet Lucinda Whiting). This property is all near the end of the paved road and bridge (in 2012) and just beyond the Edwin Whiting Monument. (Enlarge this image to see names better using Control + on your keyboard)
Edwin Whiting Mapleton, Utah Driving Tour
Partial Map of Mapleton and Springville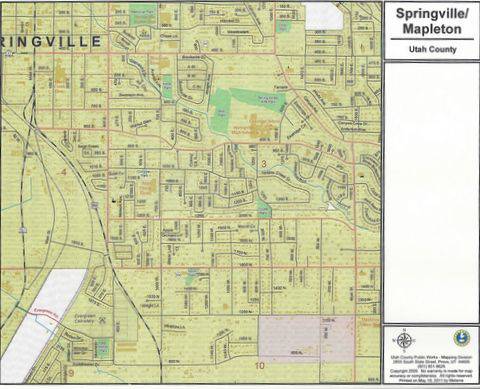
The First stop site begins directly east from the Evergreen Cemetery where the Springville Stop 4 ended. Mapleton Streets and addresses begin at Center and Maple Streets, where the City Park and the LDS Church, known as the “The White Church”, are located. This map doesn’t show much of Mapleton, but is located here to show much of the city and where the Edwin Whiting Mapleton Homestead was located, outlined in grey.
Stop 1. The Little Red School House – The Homestead House By starting at the Evergreen Cemetery in South Springville, Highway 89 is on a slight diagonal but directly east of the Evergreen Cemetery. A road going east from Highway 89 is 1200 South, Mapleton, which is directly east of the cemetery. Stop1 is the Edwin Whiting Family Little Red School House, but in this location, it became Edwin’s Homestead House. Address: 525 West 1200 North, Mapleton.
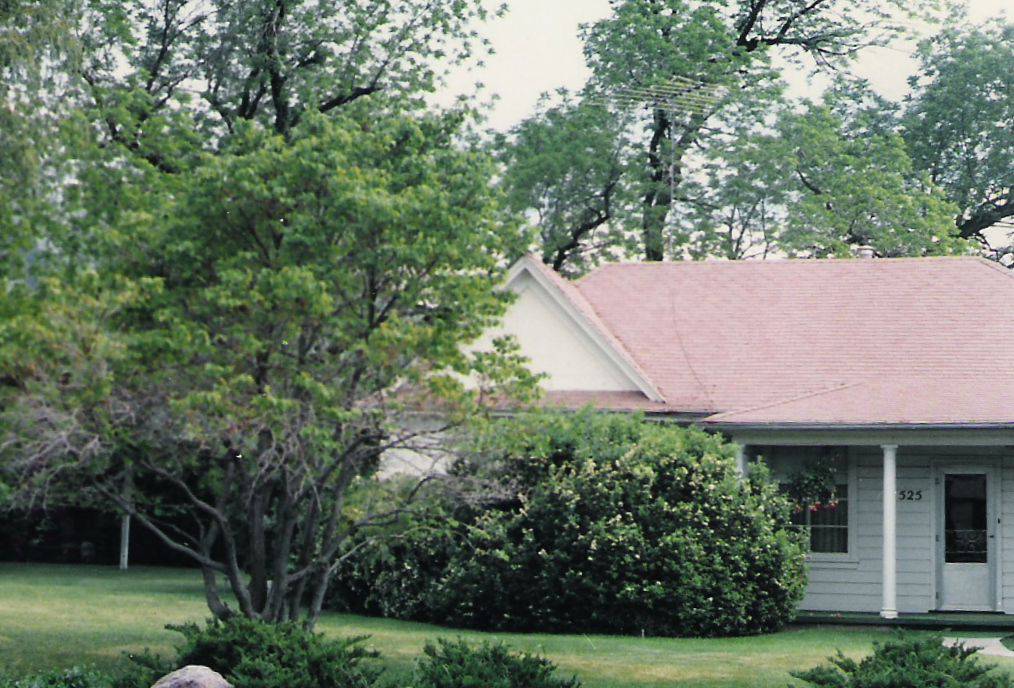 Mary Cox Little Red School House Moved from Springville by Ox Team
Mary Cox Little Red School House Moved from Springville by Ox Team
Edwin Whiting had built a school house after moving to Springville, on his private property, near where the Art Building now stands on the corner of 400 south and Main Street. The school was built for his own families’ use to educate his children. His first wife, Elizabeth Partridge Tillotson, whom he married in 1833, was a highly educated school teacher. Mary Elizabeth Cox, his third wife, whom he married in 1846, taught for some 40 years, and some of her daughters, Harriet and Louisa, also taught school. In 1878 Edwin moved the school house to Mapleton for the purpose of providing a house to fulfill the homestead law. It took five yoke of oxen to draw the house on logs from Springville to Mapleton. On February 10, 1883. the United States of America deeded the South half of the north west quarter of Section 10 in Township 8 South, Range 3 East of the Salt Lake Meridian to Edwin Whiting.
Edwin lived in the house five years, and just 8 months after receiving the land, he divided part of the parcel among some of his sons. The portion that the school house was on, which was 17.64 acres, was deeded to his son, Lorenzo, October 19, 1883. On April 8 1890, James Hyrum Holley purchased 11.75 acres from Lorenzo Whiting and his wife Flora, for $1000. The home was still owned by a member of the Holley family as of 1999. Source: Early Houses in Mapleton, Utah, Camp Union DUP, p. 94. The Holly home has been renovated, but the east end of the home still retains the adobe walls of the Whiting Family School House.
This map of part of present day Mapleton is provided from the Utah County records. The gray portion the map shows the location of the Edwin Whiting Mapleton Homestead. You will notice that it borders on 1200 North, east on Main Street, on the South at about 800 South, on the West about 800 West. As we will also see, there were several members of the family who later made their homes within this boundary. The faint little boxes on the map represent todays dwellings.
A black and white arial photo, also from Utah County, shows a 1946 view of the area. Notice that the land is mostly agricultural at this time, and that Main Street did not exist. A faint blue line shows the borders of the Edwin Whiting Homestead. The vertical line about in the middle of the page is 300 West. Present day Main Street is where the vertical blue line is located on the right. Main Street did not exist at that time.
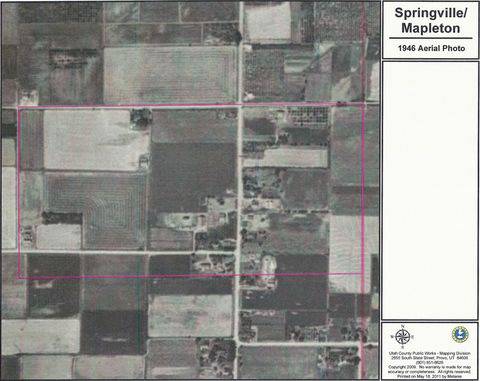
Photo Arial View of Edwin Mapleton Homestead 1946
The Whiting Homes presented here is a selected portion from the publication, Early Houses in Mapleton, Utah, published by the Camp Union DUP, showing several of the early Whiting homes. These homes represent only some of the 1st and 2nd generation Whiting homes. Many of the later generations would also build homes within these boundaries. The numbers in parenthesis is the year built.
Stop 2. Mary Cox Whiting Home, 1110 North 300 West (Home no longer standing but was back in the cul-de-sac at this address.
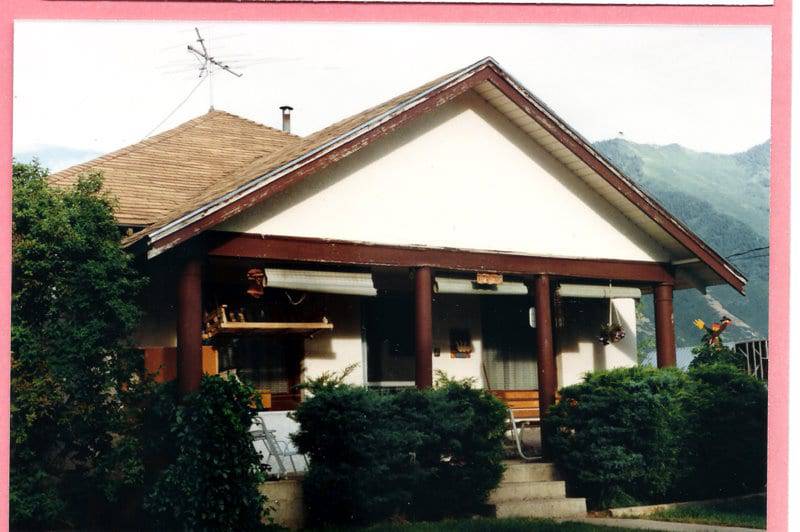
Mary Elizabeth Cox Whiting Mapleton Home
Stop 3. Albert Milton Sr. and Harriet Susanna Perry Whiting 940 North 300 West (1883).
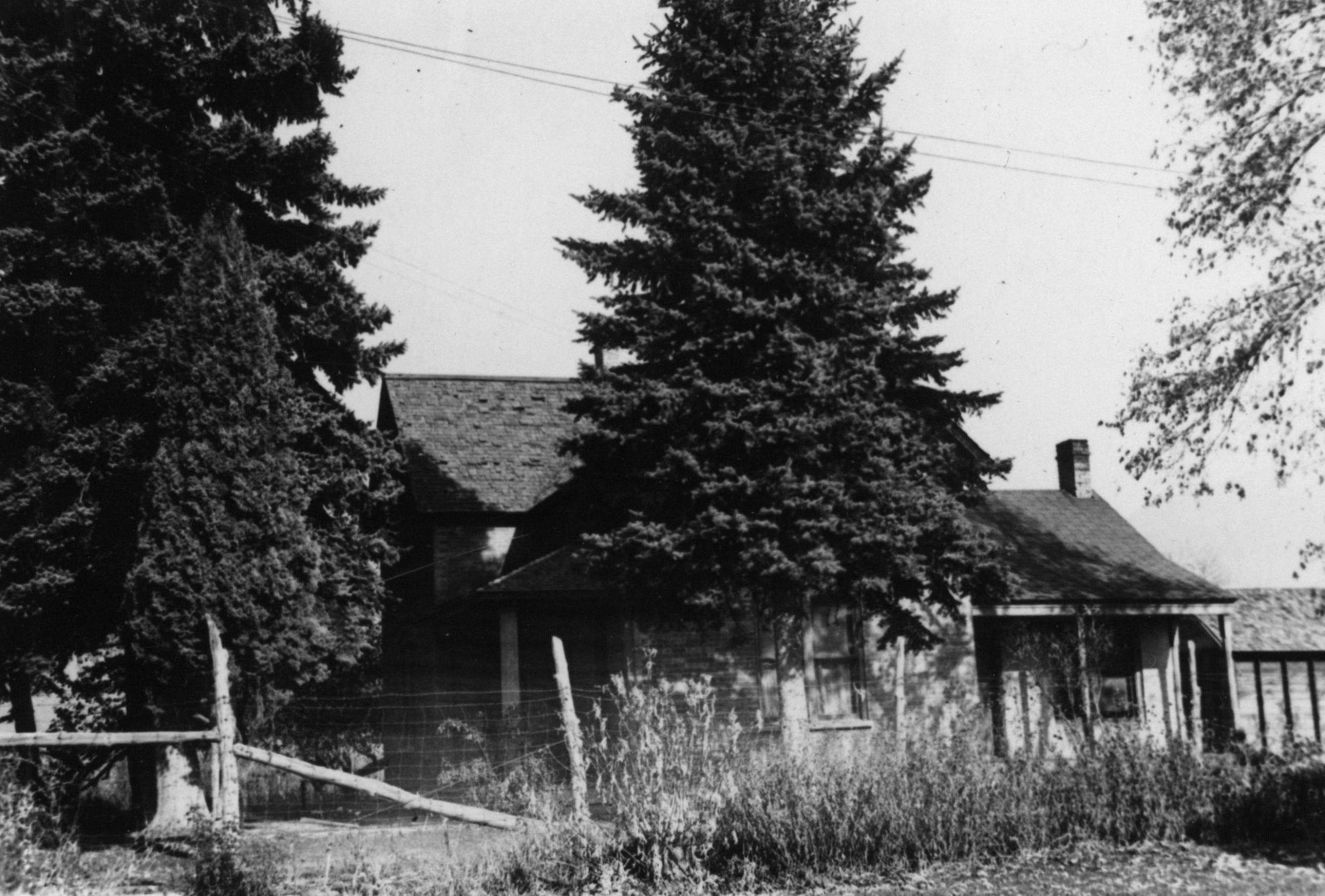
Abert Milton and Harriet Susnanna Whiting Home before additions
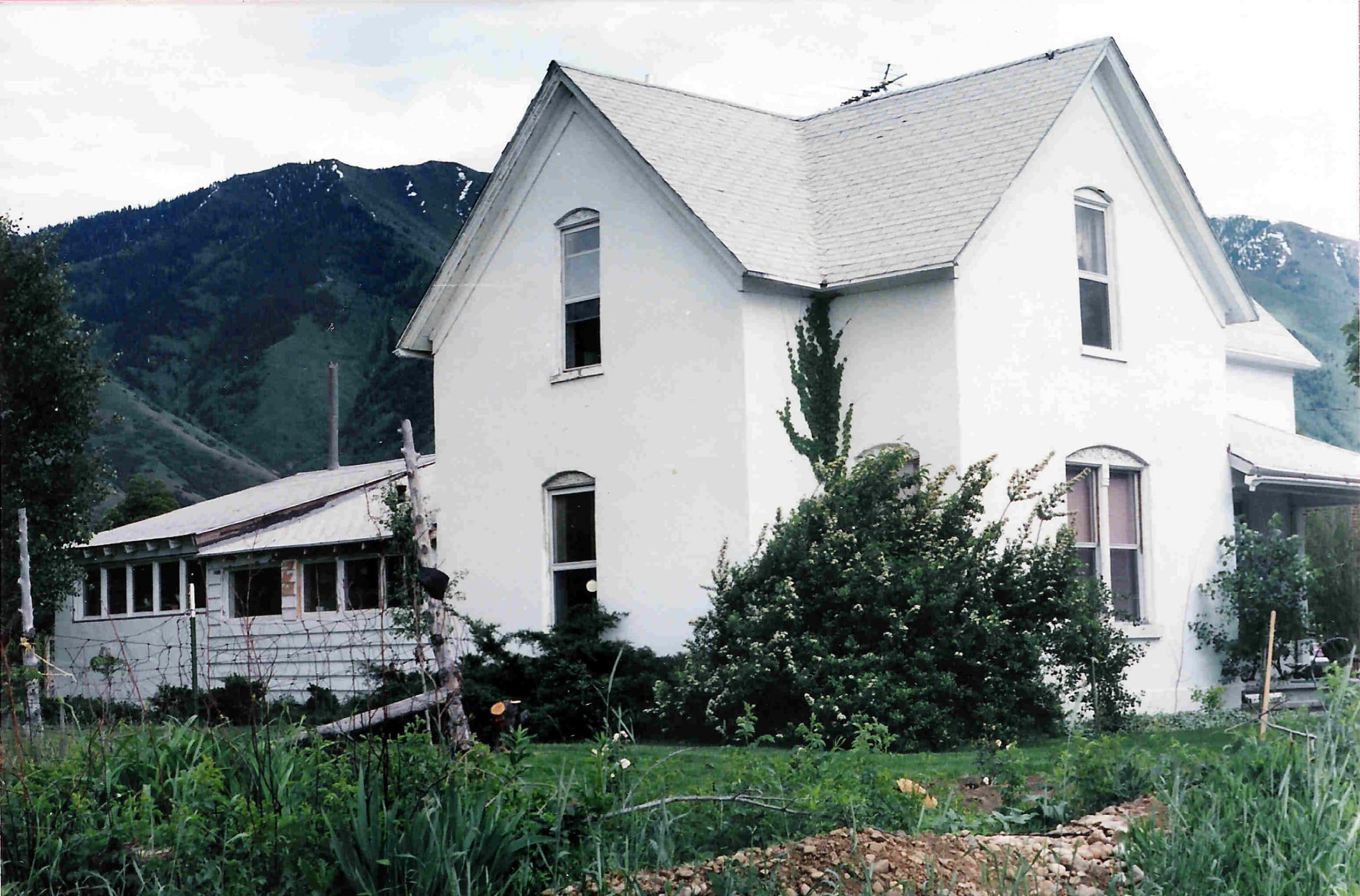
Albert Milton and Harriet Susanna Perry Whiting Home (with additions)
Stop 4. Edwin Lucius and Anna Mary Whiting 749 North 300 West (1883)
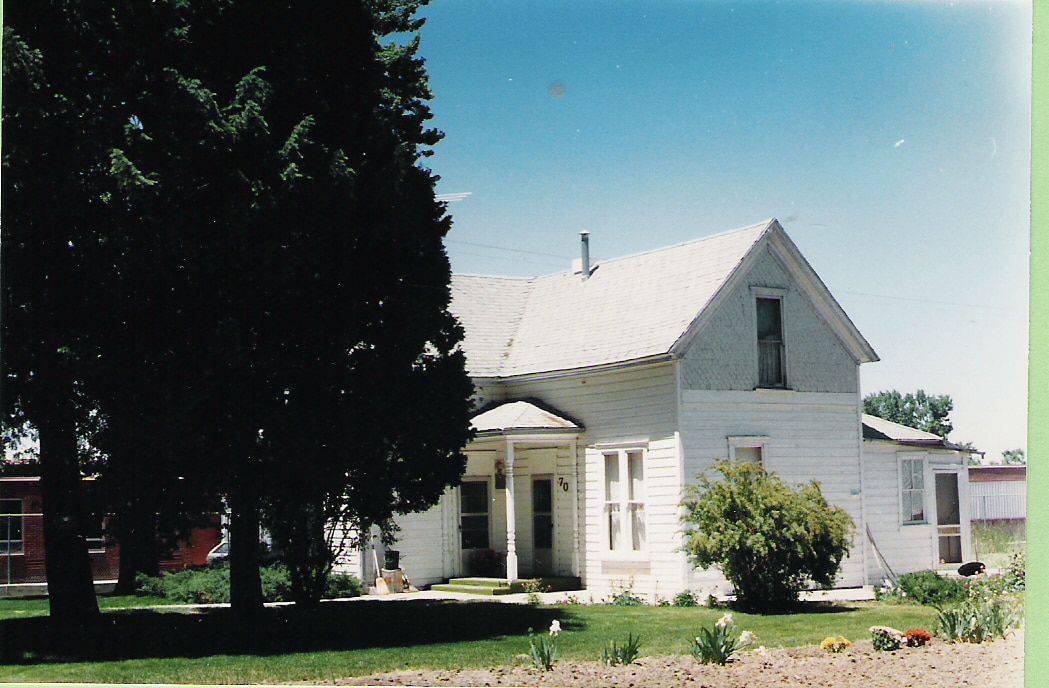
Edwin Lucius and Anna Mary Whiting Home
Stop 5. Edwin Marion and Anna Maria Whiting 50 North 300 West (Home no longer standing – was in school yard)
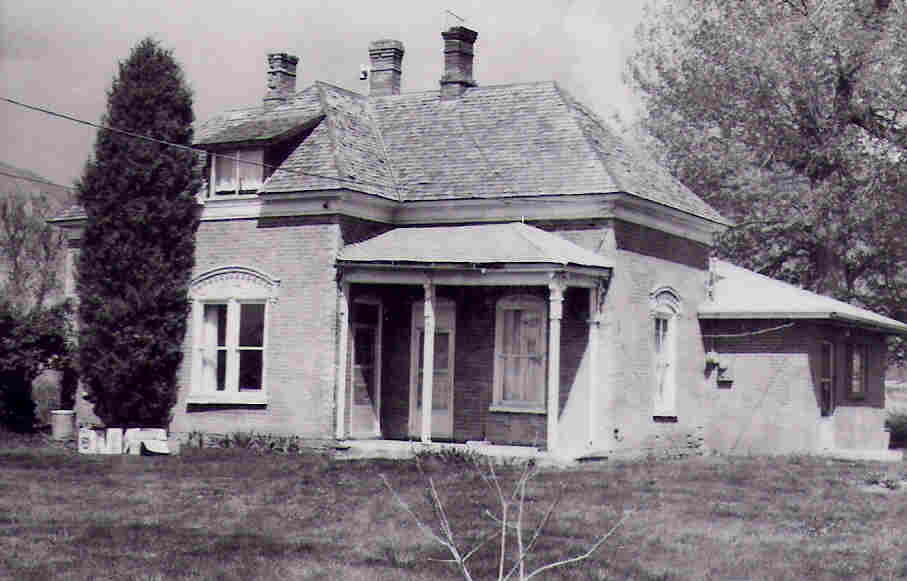
Edwin Marion and Anna Maria Whiting
Stop 6. Aaron and Louisa Whiting Johnson Home, 20 West Maple St (1889) See also the Plaque on the North side of the White Church directly across from Stop 6, which is about the history of the First Mapleton Ward House on this location, found no the North side of the White Meeting house.
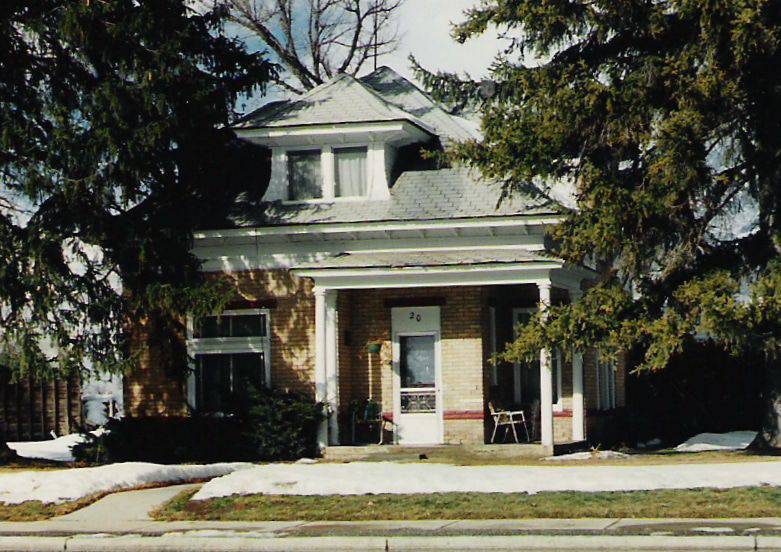
Aaron and Louisa Johnson Home
Stop 7. The Edwin Whiting and Hannah Haines Brown Whiting Home at 727 South Main Street (1887). Edwin died here.
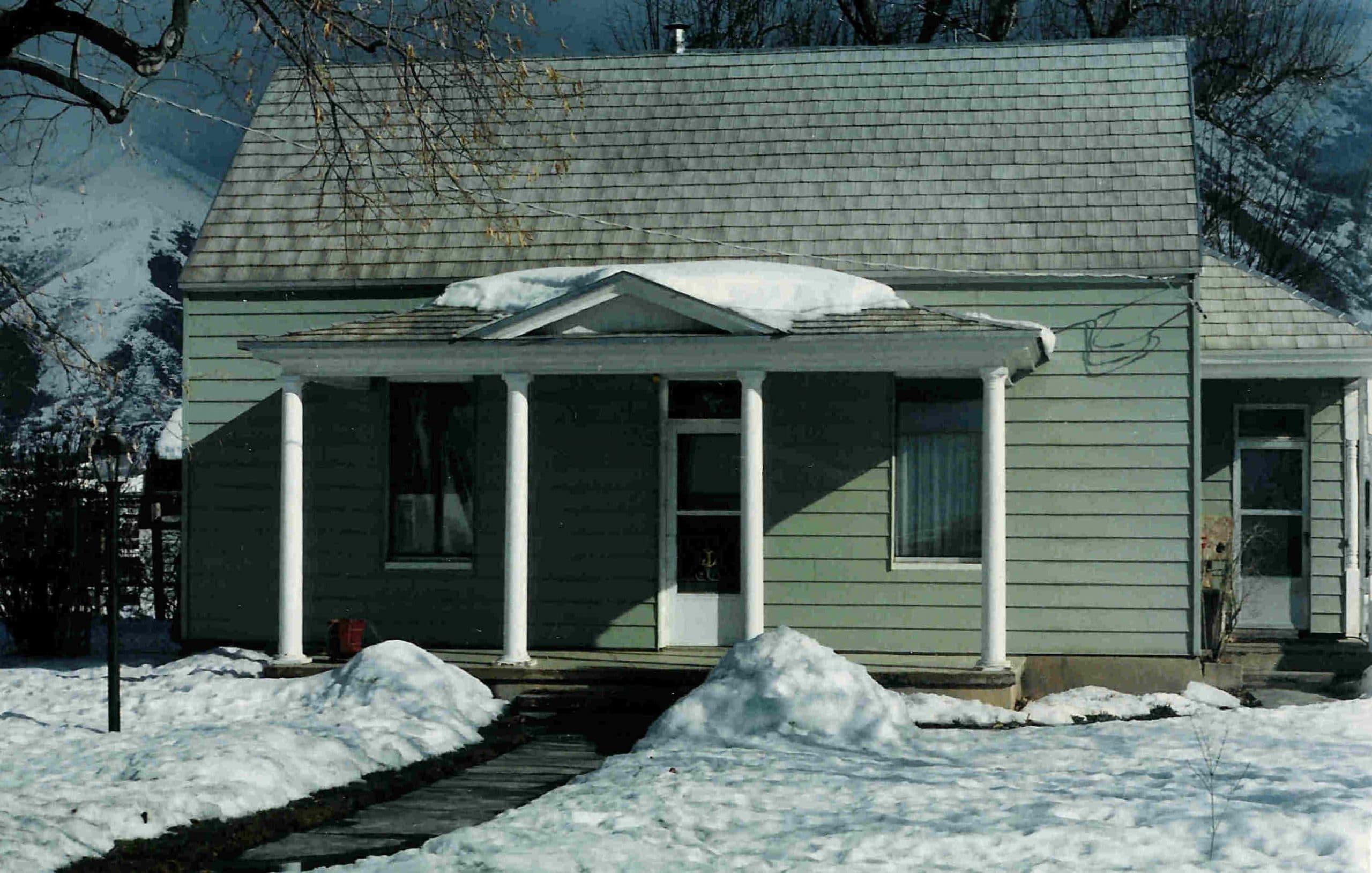
Edwin Whiting and Hannah Haines Brown Whiting Home
The large tree in front of the home is a Linden tree, planted by Edwin Whiting.
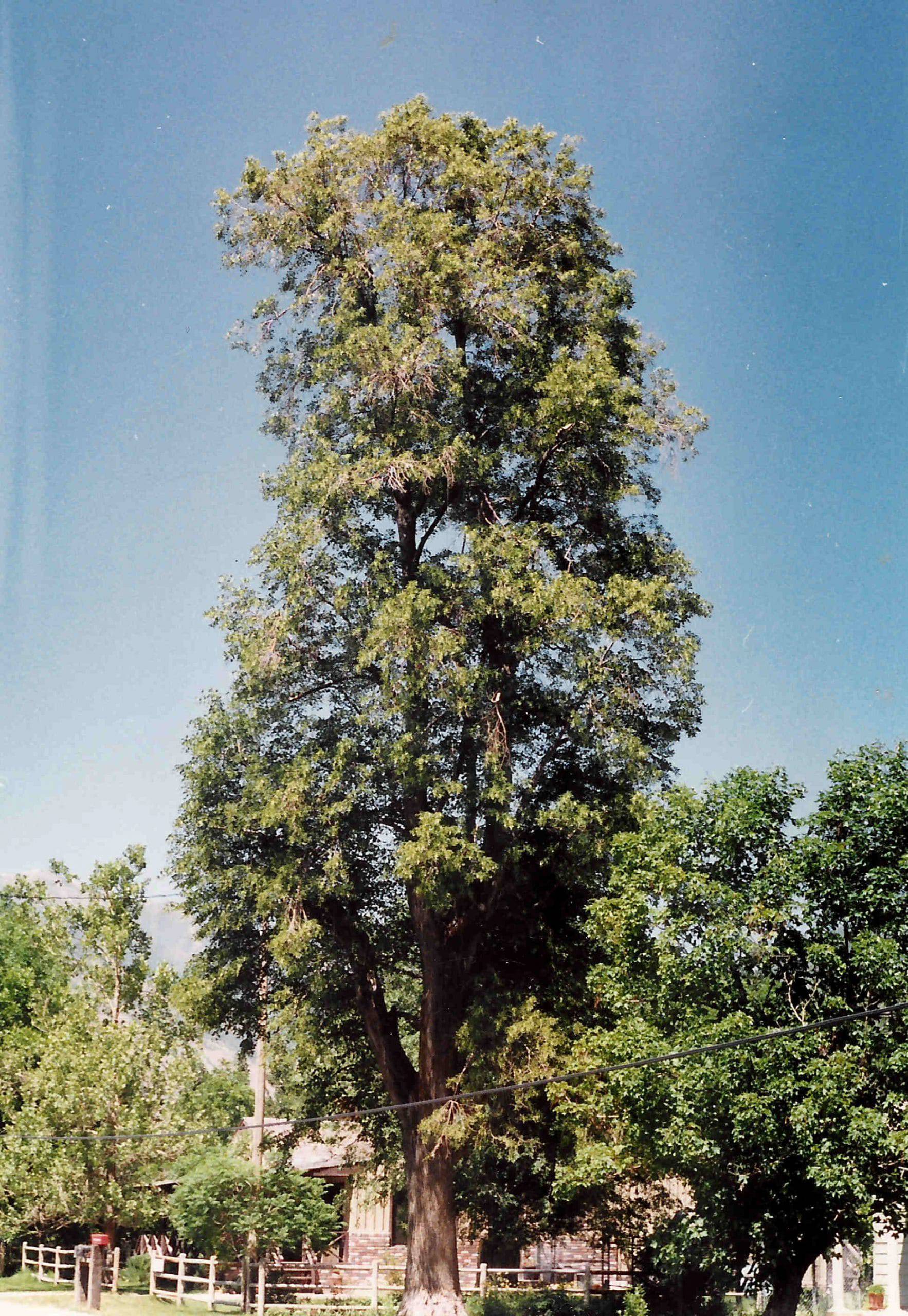
Edwin’s Linden Tree
Also, at this stop just to the south is the Charles M. and Abby Ann Whiting Bird Home, at 786 South Marin Street (1892) Abby was the Daughter of Edwin and Hannah.
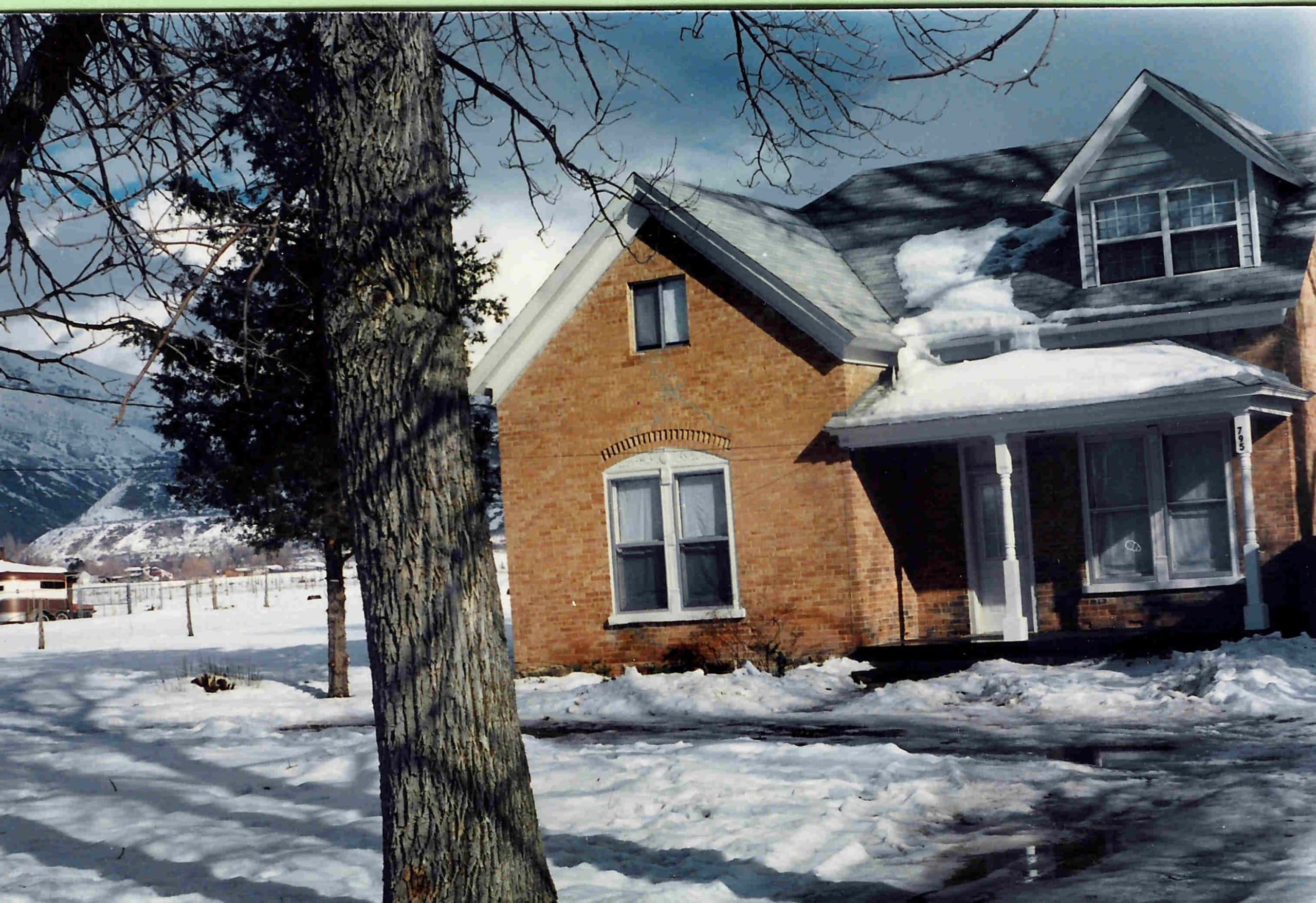
Charles M. and Abby Ann Whiting Bird Home
Stop 8. Lewis R and Cornelia Dolly Whiting Perry Home 460 East 400 North (1899) Dolly was the daughter of Edwin and Almira Whiting.
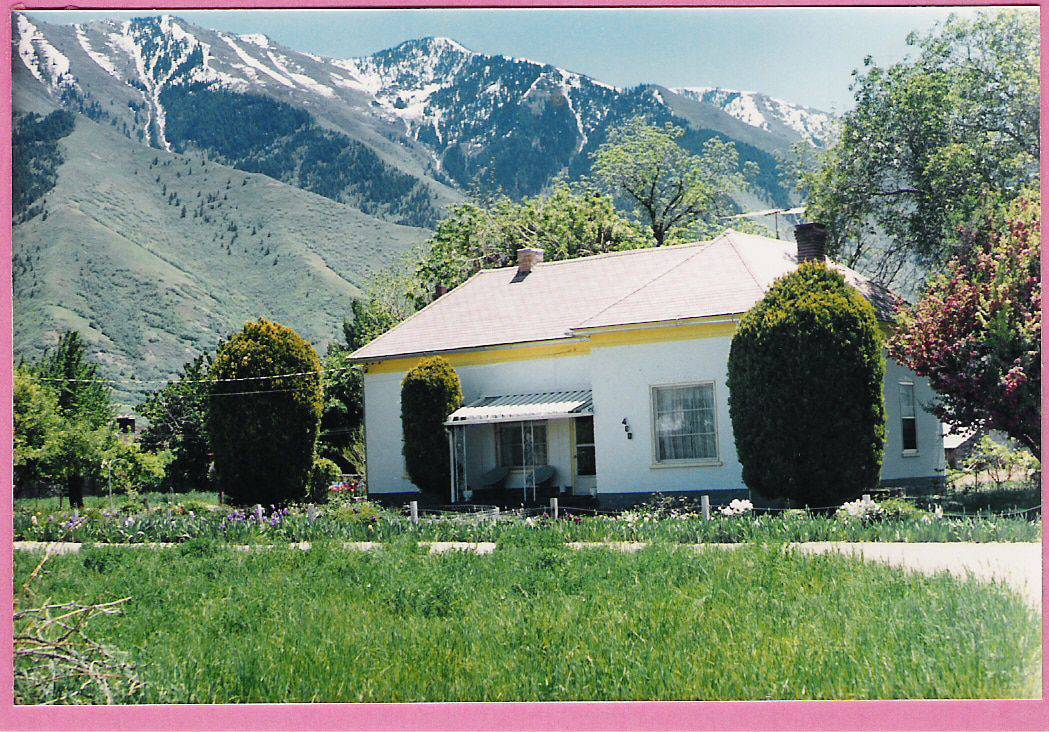
Lewis R. and Cornelia Dolly Whiting Perry Hom
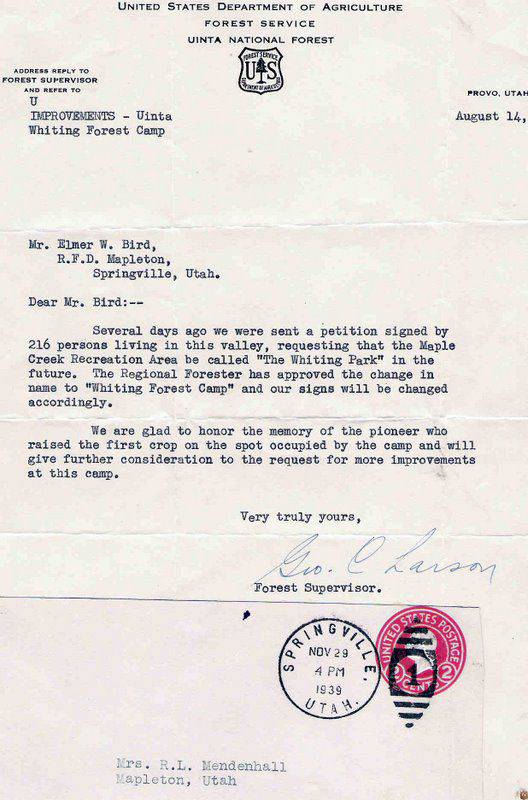
Photo of Letter from Forest Service
An early photograph by the Springville Photographer, George Edward Anderson, has this group called the Whiting Cousins. They are all Whitings cousins from several different Whiting Mapleton families.
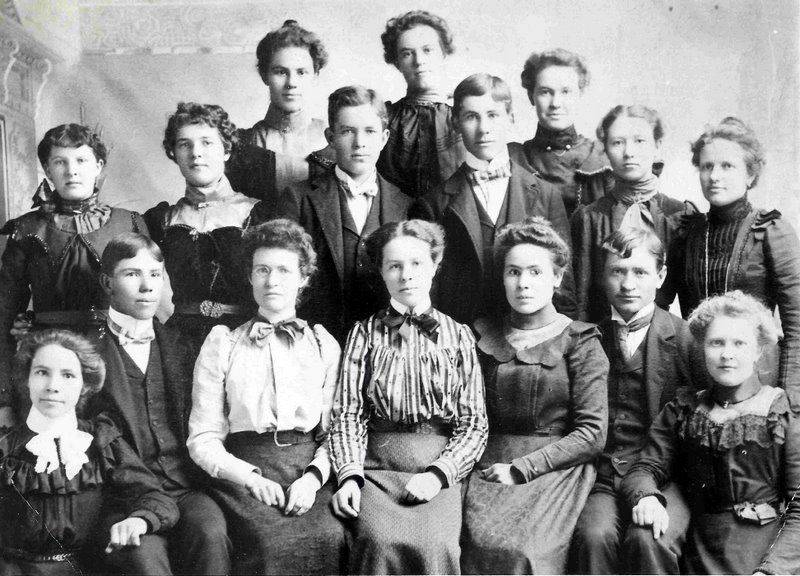
WHITING COUSINS – Back Row: Hattie Whiting Jensen, Erma Perry, Hannah Bird Mendenhall, Middle Row: Anna Whitney Johnson, May Whiting Barry, Eddie Whiting, Ray Whiting, Jennie Bird Hill, Pearl Whiting ______. Front Row: Ethel Whiting Matson, Bert Whiting, Dora Curtis ______, Bessie Bird Manwaring, Madge Whiting Parmley, Burr Whiting, Bell Whiting Manwaring.
Springville Utah (Driving Tour)
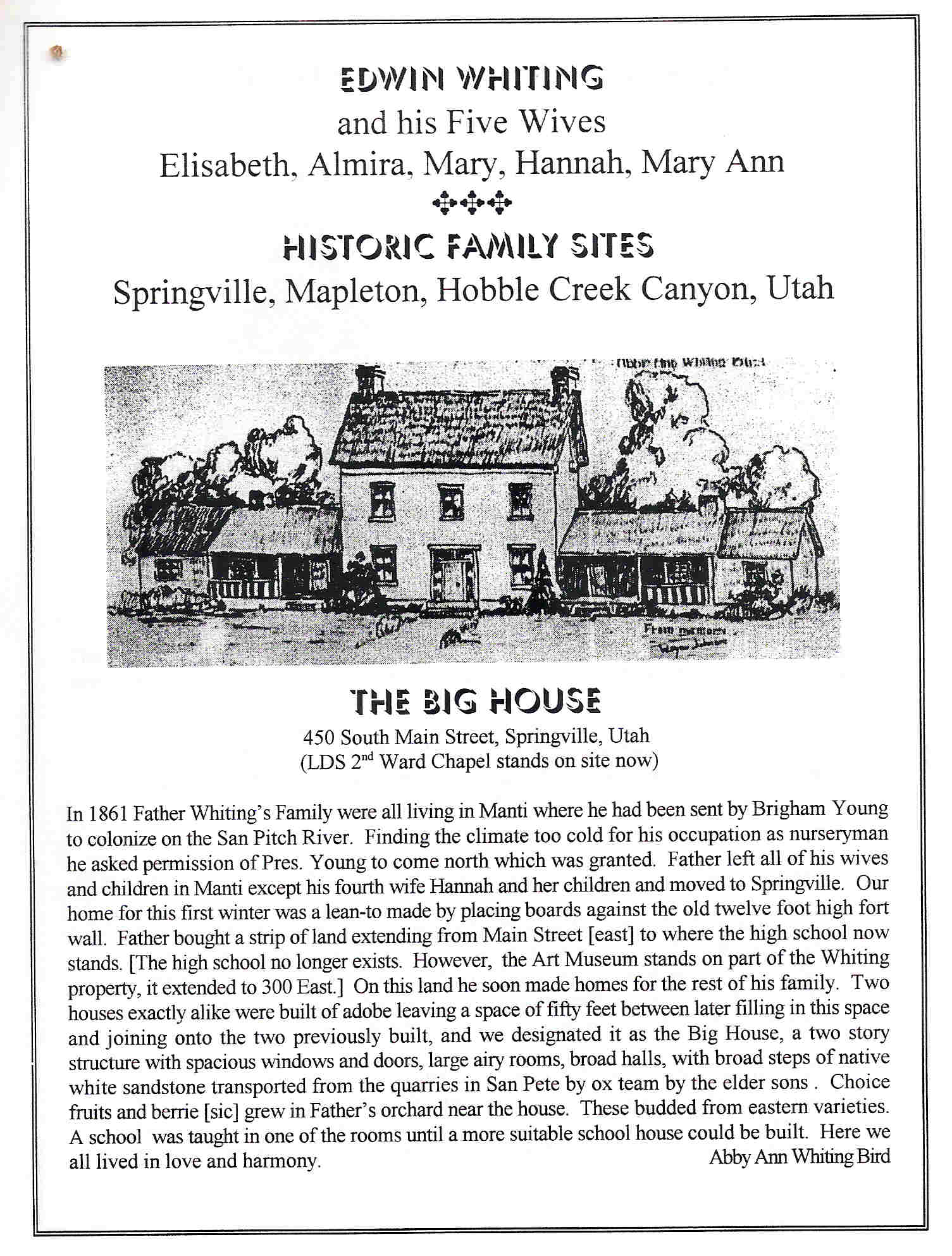 Springville, Utah Historic Sites
Springville, Utah Historic Sites
Edwin arrived in Springville, Utah County, Utah in 1861 along with his wife, Hannah and her children. Other family members remained behind in Manti until homes were constructed. During the first winter, Edwin, Hannah, and their children, lived in a lean-to that was made by placing boards against the 12-foot high wall of the Springville Fort. Edwin later secured property near Main Street and 400 South in Springville and built two identical homes out of adobe with a fifty foot space in between. A third structure was eventually constructed between the two smaller homes, and the completed home became known as the “Big House.” Edwin was active in community life in Springville. This page details some of the important historic locations within the city limits. Other nearby historical sites are located in Mapleton and Hobble Creek Canyon, and driving tours of all three areas are included on this site.
Self Driving Tour – Historic Sites
The self-driving Tour of Springville Historic Sites includes four stops:
- The Springville City Cemetery
- The site where the “Big House,” the red juniper heritage tree, and the “Little Red Schoolhouse”
- The location of the Mary Ann Washburn home
- The Springville Evergreen Cemetery
Stop 1: Springville City Cemetery
STOP 1· The beginning of the Self Driving Tour to visit some of the Historic Sites of Edwin Whiting and his family in Springville, Utah starts at the I-15 Exit 260, which is on the southwest side of Springville. Driving east to Springville (also known as the “Art City”) from this exit you will be traveling on Springville’s 400 South. Locals will also refer to it as 4th South. Travel east until you reach the Springville City Cemetery on 200 West. Other sites that follow are in a continuous route as much as possible.
The following Edwin Whiting family members buried here are:
- Edwin Whiting – Blk 51 Lot 1 Pos. 8
- Elizabeth Partridge Tillotson Whiting – Blk 51 Lot 1 Pos. 7
- Mary Ann Washburn Noble Whiting -· Blk 51 Lot 1 Pos. 6
On the opposite side of Edwin’s headstone, you will find memorials to two of his wives, who are both buried here as well: Elizabeth Partridge Tillotson, Edwin’s 1st wife and Mary Ann Washburn Noble Whiting, his 5th wife. It is unclear why the spelling of Elizabeth Tilotson’s name is different on the headstone than it is in all other family records.
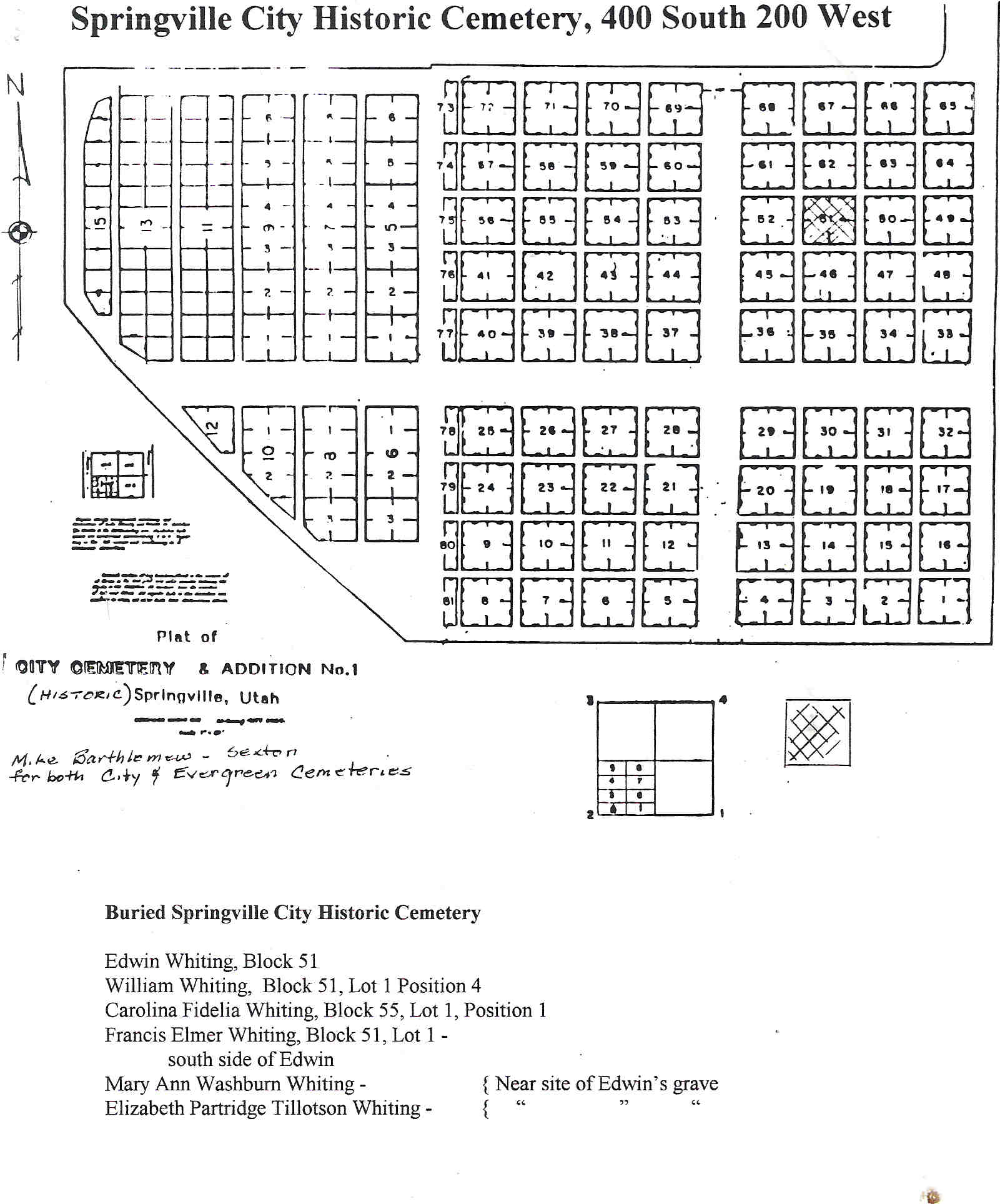
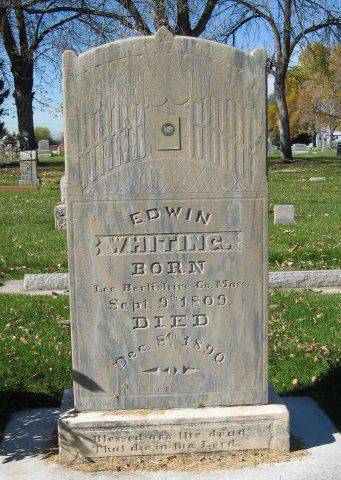
Headstone of Edwin Whiting is facing East
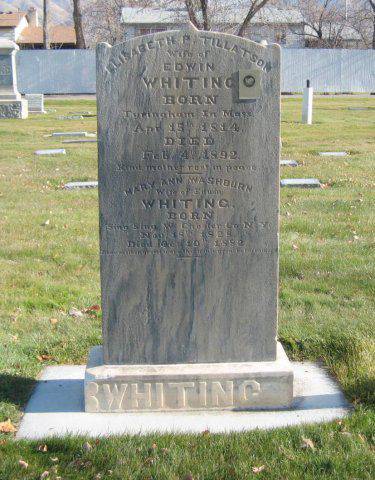
Headstone of Eliazbeth P, Tillotson Whiting and Mary Ann Washburn Noble Whiting.
It is on opposite side of Edwin Whiting headstone and faces west.
Other family members buried nearby include:
Francis Elmer Whiting, infant son of Edwin and Hannah – Block 51Lot 1 Pos 1, south side of Edwin
William Whiting – Block 51Lot 1 Pos. 4
Rebecca Losse Whiting – Blk 51 Lot 1 Pos 3
Carolina Fidella Whiting – Block 55 Lot 1 Pos. 1
Other names can be searched by going to www.springville.org/cemeteries
Stop 2: Location of the “Big House”
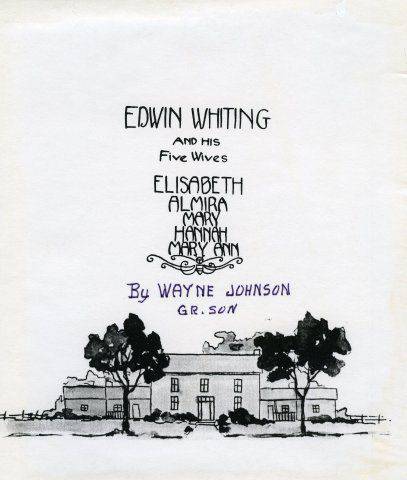
This sketch, drawn by Wayne Johnson represents the “Big House which was located at approximately 435 South Main Street in Springville, Utah.
STOP 2: After exiting the cemetery, turn right onto 400 South and travel east for 2 blocks until you reach Main street. Make a right turn on to Main street and travel about 100 feet. On the east side across the street is a large Juniper tree. If parking is available, park on the east side of Main Street in front of this tree. This was the site of the Big House Edwin owned in Springville. As noted, this was not the first place the family lived. Their first dwelling consisted of a simple lean-to inside the walls of the Old Springville Fort, where the family spent their first winter after coming to Springville in 1861. Wayne Johnson, a grandson of Edwin and Elizabeth sketched a drawing of what that first home might have looked like. The location of Edwin’s Lean-to is unknown.
The Lean-To:
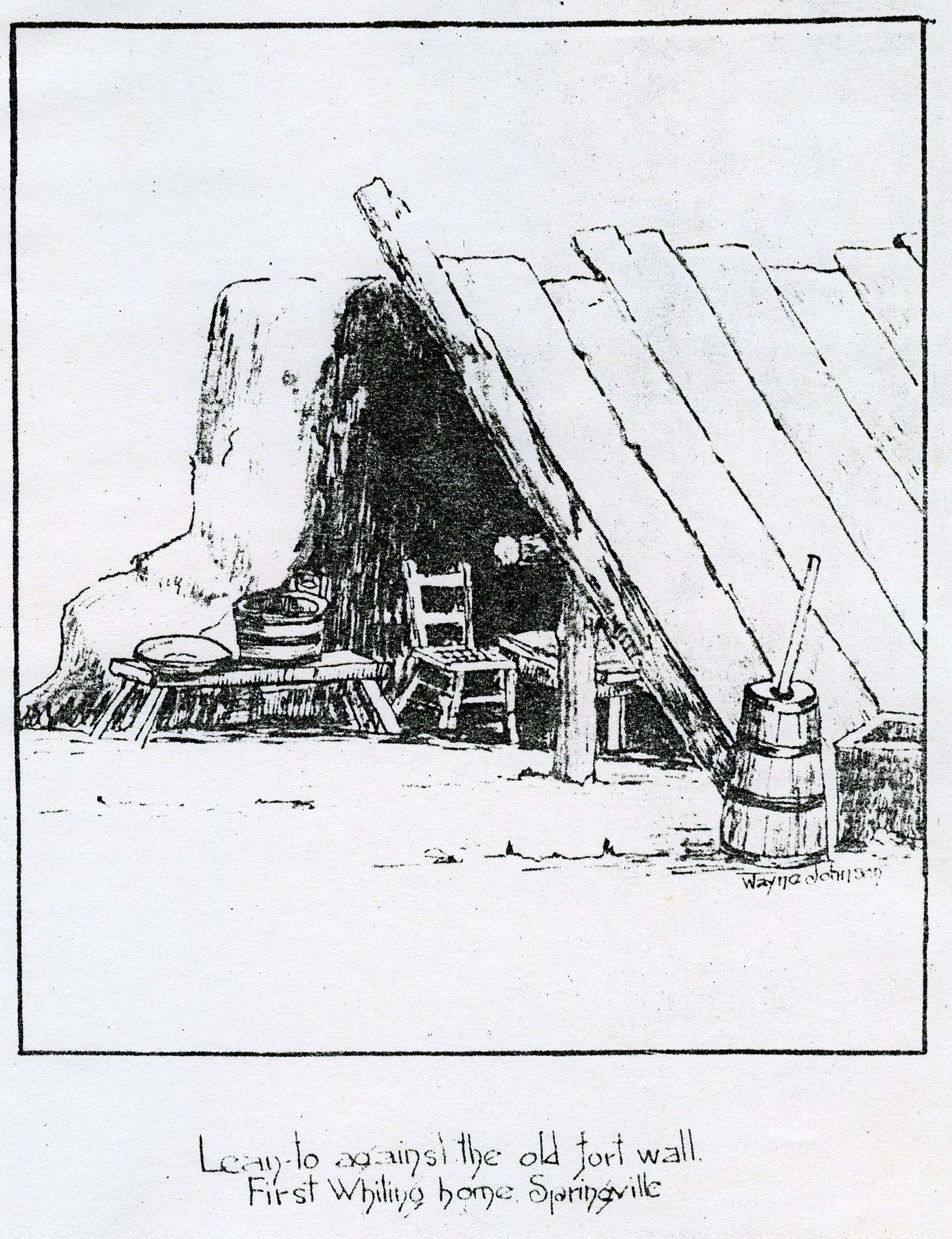
Edwin Whiting Springville Property Boundaries:
A rough sketch found in the papers of Marie J. Whiting (see modernized sketch below) shows the Edwin Whiting property bordering the south side of 400 South and Main Street in Springville, Utah, extending past 200 East, at least to where his 5th wife, Mary Ann Washburn Whiting lived at about 225 East on 400 South. The property includes the present day Art Museum, where his oldest son, William, also lived on the property. Stephen Chadwick Perry sold him the property and lived south of him. It is not known just how far south Edwin’s property extended, but was called a “strip” of land by Abby, his daughter.
These boundaries are approximate.
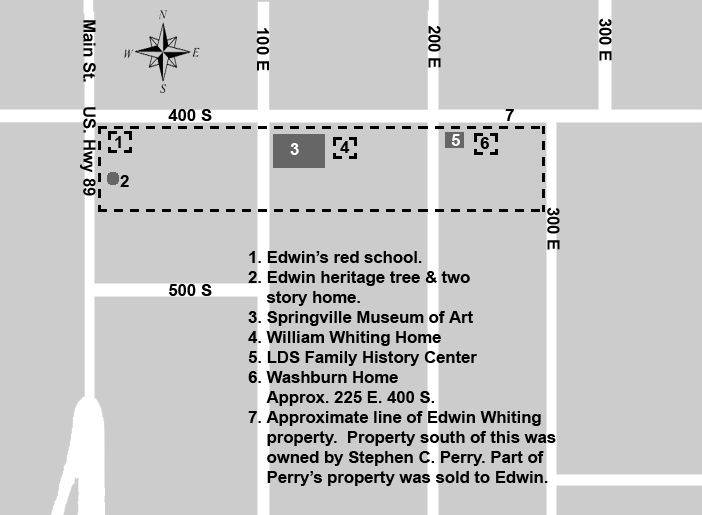
Map of the approximate boundaries of the Edwin Whiting property in Springville, Utah
The Old House:
A transcription of “The Old House” by Abby Ann Whiting Bird
“In 1861, Father Edwin Whitings family were all living in Manti where he had been sent by Brigham Young to organize the San Pitch River. Finding the climate too cold for his occupation as nurseryman, he asked permission of Pres. Young to come north, which was permitted. Father left all his wives and children in Manti except Hannah and her children and moved to Springville. Our home for the first winter was a lean-to by placing boards against the old 12 foot high fort wall. Father bought a strip of land extending from Main street extending to where the High School now stands. (The high school is no longer standing but it was east of the present Art Museum) On this land he soon made homes for the rest of his family. Two homes exactly alike were built of adobe leaving a space of fifty feet between, later filling in this space and joining onto the previously built and we designated it as the Big House, a two story structure with spacious windows and doors, large airy rooms, broad halls and broad steps of native sandstone transported from the quarries of San Pete by ox team by the older sons. Choice fruits and barrie grew in Fathers orchard near the house. These budded from eastern varieties. A school was taught in one of the rooms until a suitable house could be built. There all lived in love and harmony.”
by Abby Ann Whiting Bird, drawing by Wayne Johnson. (Original spelling and punctuation retained.)
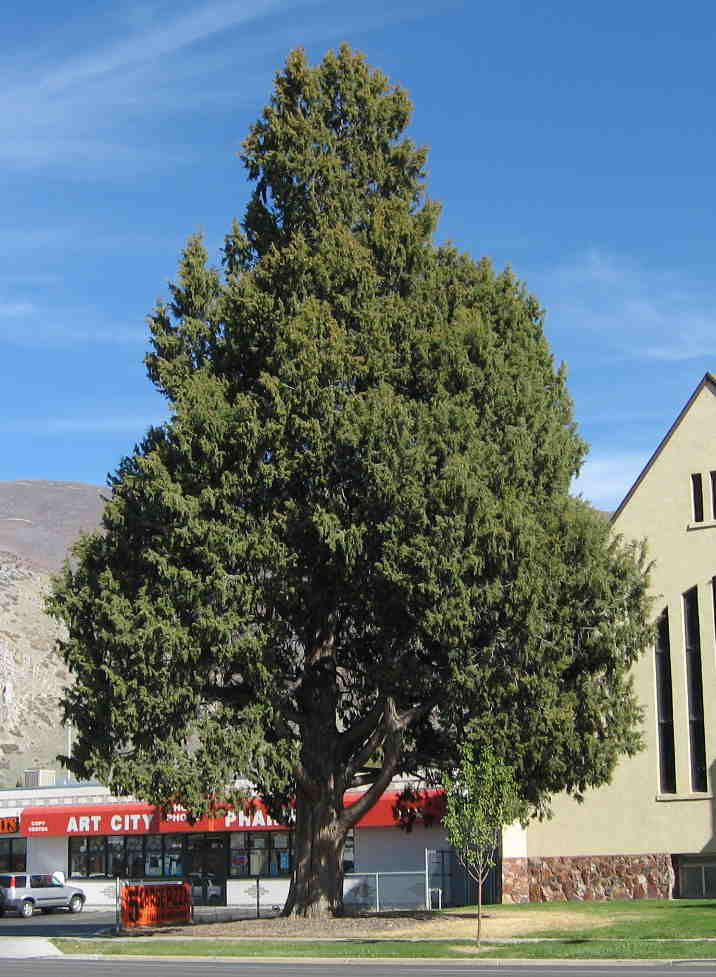
Heritage Tree:
Red Juniper Tree planted on the Edwin Whiting Property:
Family tradition holds that Edwin was responsible for planting several trees throughout the city and Utah County. Many have become diseased or have been removed due to other construction, but one significant specimen still stands at this location, approximately 445 South Main Street. It would likely have been near the front of The Big House. Edwin’s biographers, including his daughters, say that he got many of his trees from the Utah Mountains east of Springville. This tree measures just under 13 feet in circumference and stands about 40 ft. high. It is much bigger than any other Juniper in the area and could have been purchased elsewhere. Other records we have tell us of Edwin purchasing trees in Salt Lake. We are not quite sure where the name “Juniper Red” comes from. Juniper Red is not a Utah Native Tree. There is a plaque at the base of the tree placed by the Daughters of the Pioneers. Several photos over the years show the development of the tree and the changes in the buildings surrounding it.
The “Big House” was later demolished and in 1913, the Church of Jesus Christ of Latter-day Saints built a chapel on the property. Extensive remodeling on the historic church building was completed in 1998 (see photo below) and the building was re-dedicated by Gordon B. Hinckley, then president of the Church. The building was extensively damaged by vandals in 2006, who set fire to the structure. It was demolished as a result. The juniper tree still stands (2012).
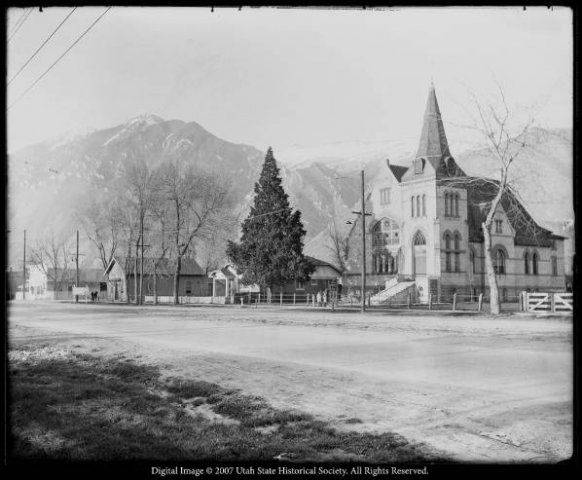
This photograph, from the collections of G. E. Anderson, shows the 2nd Ward building of the Church of Jesus Christ of Latter-day Saints, which stood on the Whiting property after the Big House was demolished. The large Juniper Red cedar tree is still standing, but the building has been demolished and the lot is currently empty (2012).
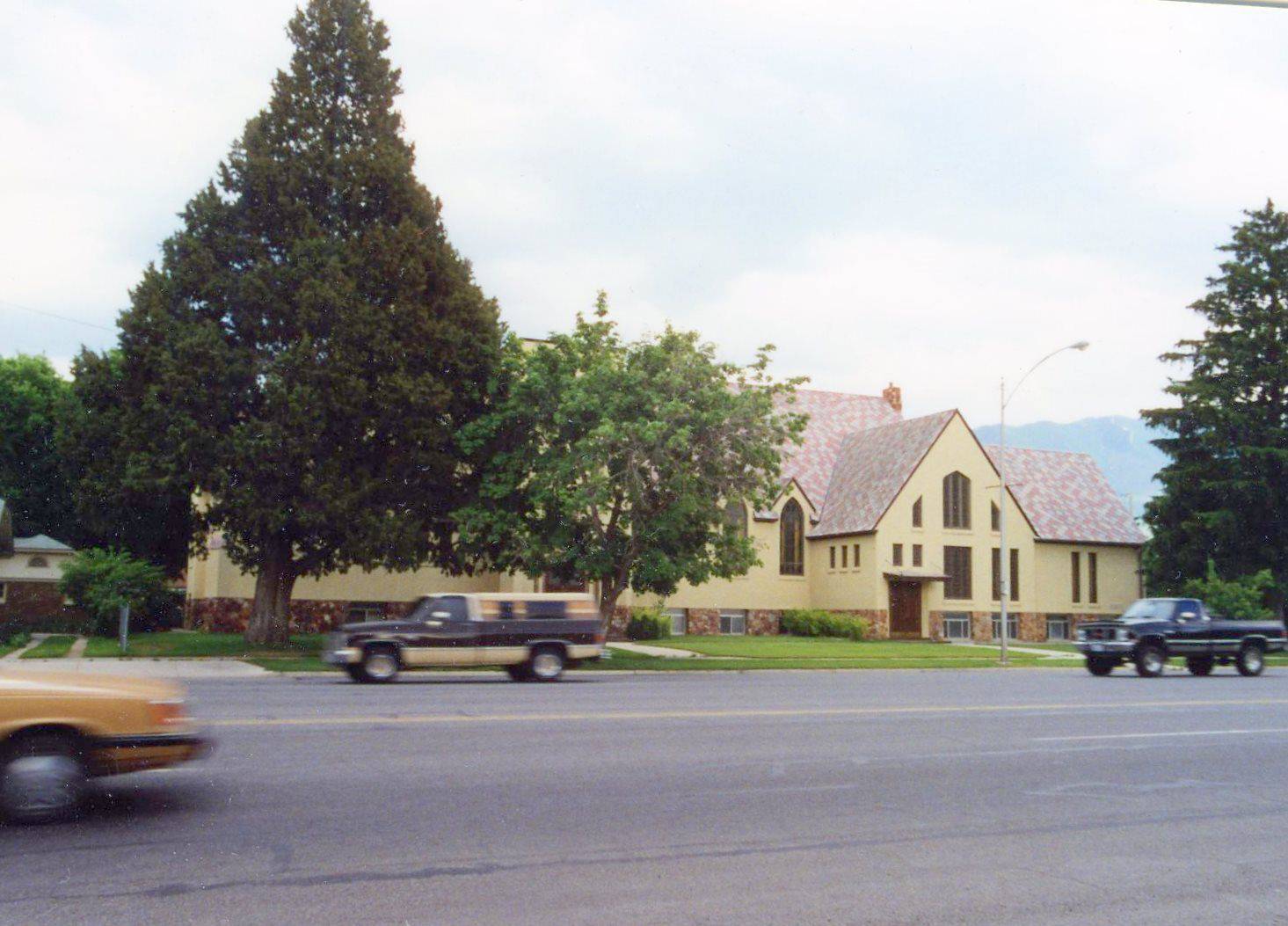
The Second Ward building and the Red Juniper “Heritage Tree” as they appeared in the late 1990s
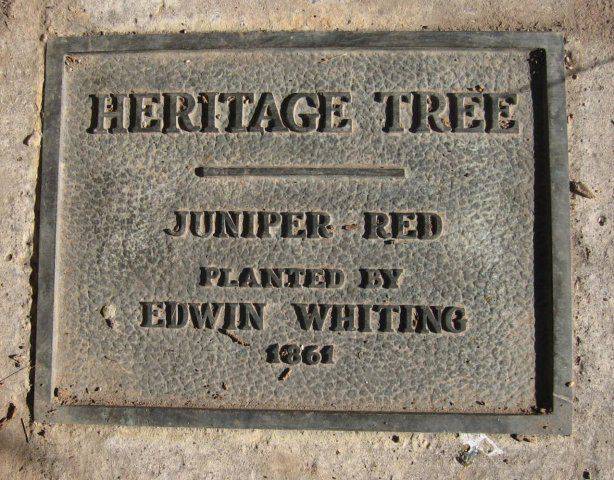
A plaque placed at the foot of the Red Juniper Heritage Tree by the Daughters of the Utah Pioneers during Utah’s Centennial celebration.
Location of Edwin’s Whiting Surprise Birthday Party
The large family dinner held in honor of Edwin’s 79th birthday was photographed on this property. More details about Edwin’s 80th birthday party are available on the website.
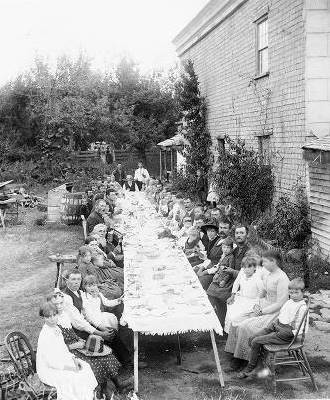
The large family dinner photographed by George Edward Anderson, Springville Photographer. See the details about this event on the page about Edwin’s 79th Birthday Party elsewhere on this website.
The Little Red School House:
Edwin Whiting’s children and possibly others were taught school in the “Little Red School House” which was originally located on the corner of Main Street and 400 South. A sketch by Grandson, Wayne Johnson, is included here. The Marie Whiting sketch and some of Abby Whiting’s notes refer to the school house. The structure was eventually moved to Mapleton. See the Mapleton Driving Tour notes for more information.
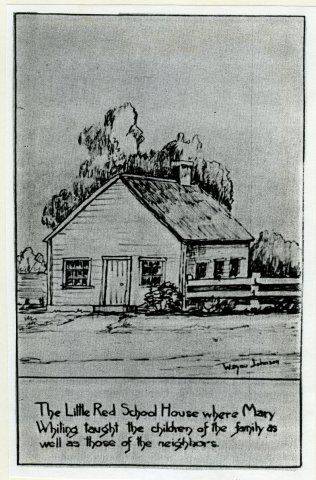
Stop 3: Location of Edwin’s Nursery and the Mary Ann Washburn Home
Stop 3. Drive to the parking lot on the east side of the Art Museum at about 170 East on 400 South. Edwin’s Nursery business also included the property now occupied by the Springville Art Museum. The Marie J. Whiting sketch showed the Art Building and William’s Home. William was the oldest child of Edwin and Elizabeth. His story is told elsewhere, but some of the information we have of William tells of a cedar tree by his bedroom window. The cedar tree by the north east corner of the Art Museum is possibly Williams tree. William also planted three American Elm Trees on this property, purchased from a nursery in Salt Lake. His Biography tells about these trees, including a plaque at the base of the last one remaining, which had to be taken down because of disease. The Plaque is now in the DUP Museum in Springville.
The east doors are now the main entrance to the Museum, but the north doors were the main entrance for many years. Still on the north porch are some benches provided by members of the Whiting Family.
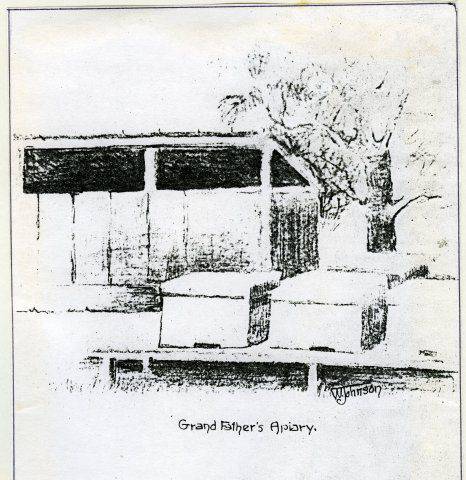
A sketch by Wayne Johnson showing what Edwin’s apiary (beehives) looked like.
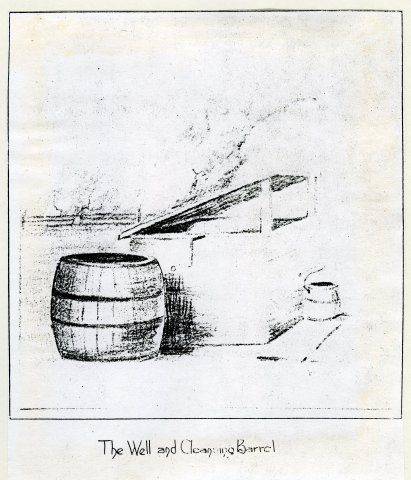
A Wayne Johnson sketch shows “The Well and Cleaning Barrel”. Compare this with the left side of the photo of the Birthday Party above.
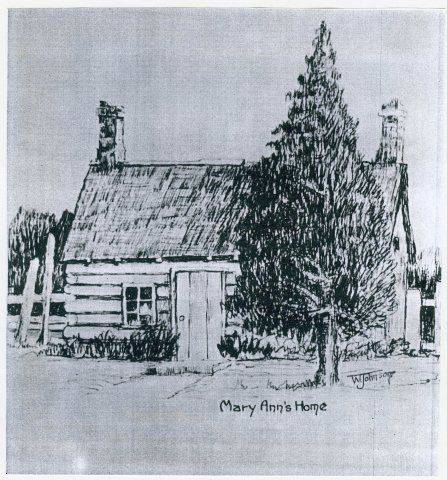
Grandson, Wayne Johnson’s sketch shows the Mary Ann Washburn Home, which was just east of 200 East, according to the Marie Whiting sketch.
At the side of the home at 225 East today is another cedar tree which could have been one of Edwin’s trees also. It looks very close to one at the Art Museum north east corner, which might have been the one that was in font of William Whiting’s bedroom window.
Stop 4: Evergreen Cemetery
Stop 4. The Springville Evergreen Cemetery Driving instructions: Drive east, toward the mountains to 400 East and turn right. Drive to 1900 South on 400 East to the Springville Evergreen Cemetery. See the following map to identify burial locations of the Edwin Whiting families. The the overall map shown is an older map showing just the older part of the cemetery on the west side of the street, but still covers the gravesites noted below. The reproduction of Section A-D,where you will find the gravesites of those family members that are listed below. Only the first two generations are shown here. Take time and visit their site burial site. For other ancestors, go to http://parks.springville.org/springville-cemeteries.html for a listing of all burial sites.
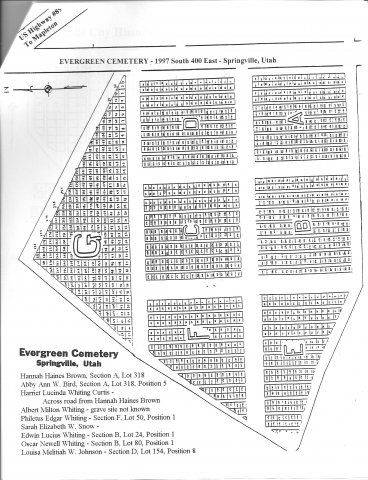
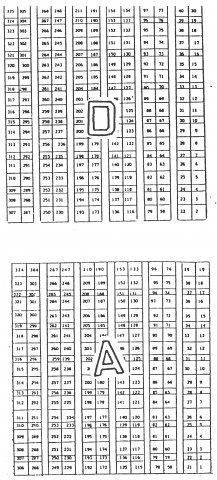
The Edwin Whiting Family Gravesites in the Evergreen Cemetery A and D
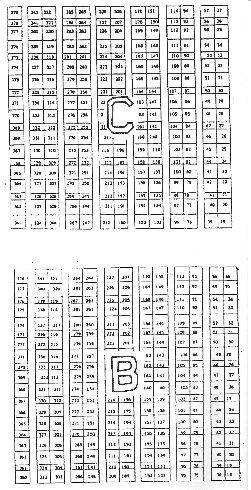
EvergreenCemetery Section B and C
Hannah Haines Brown Whiting, Section A , Lot 318 Pos. 3
Abby Ann Whiting Bird, Section A , Lot 318, Pos. 5
Harriet Lucinda Whiting Curtis, Section B, Lot 26, Pos. 8
Albert Milton Whiting,Section B, Lot 362, pos 4
Sarah Elizabeth Whiting Snow, Section D, Lot 254, Pos 1
Edwin Lucius Whiting, Section B, Lot 24, Position 1
Oscar Newell Whiting, Section B, Lot 80, Position 1
Louisa Melitah Whiting, Johnson, Section D, Lot 154, Position 8
Note: Almira M. Meacham Whiting Packard is burried in the San Bernadino, California Cemetery and Mary Elizabeth Cox is burried in St Johns, Arizona.
To continue on to the Mapleton City driving tour, please click here.
Manti, Utah
History of Early Manti, Utah
Part of the story of the early settlement of Manti, Utah with Edwin Whiting is told by Mary E. Cox Whiting. Theirs was a struggle for survival, much like the many other Pioneer settlements of the area. Edwin’s participation in the Agricultural and Mining, his term in the Legislature, are told elsewhere on this website.
After the Saints were driven out of Nauvoo in 1846, they settled at Mt. Pisgah for two years and then made the long trip to Utah. After resting up for a few days in Salt Lake City, they went with Father Isaac Morley to the Sanpitch country, now Sanpete County, which later became the City of Manti, the first settlement in this area.
They arrived in Sanpete on the first of December, 1849. This was to be the Whiting home for the next 12 years, except for the two years, when Edwin was a missionary to Ohio. In the meantime, there were the distractions of the Indians and the short growing seasons to deal with.
These photographs are a history of Edwin’s Manti, both before and after his mission and his subsequent move to Springville.
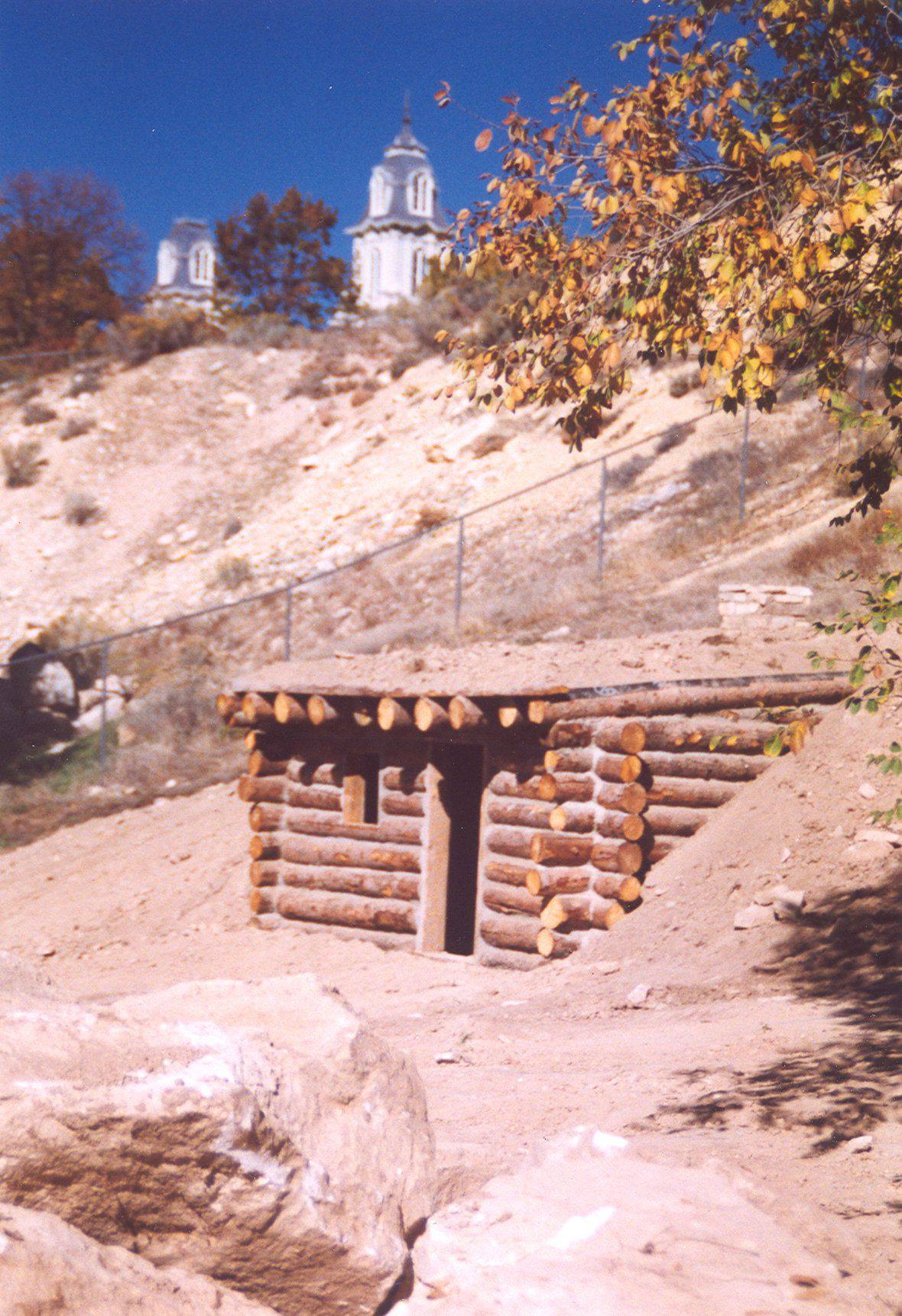
Reproduction of the Dug Outs
The Story of the Manti Dugouts 1849- 1850
In June of 1849, Chief Walker, with a band of Ute Indians visited President Brigham Young. He asked that the colonizers be sent to Sanpitch Valley, which was named after the Indian Chief Sanpitch, a brother of Chief Walker. They wished to be taught how to till the soil and build homes. Brigham Young sent an exploring party with Chief Walker as their guide, consisting of Joseph Horn, W. W. Phelps, Ira Willes and D. B. Huntington. They entered the beautiful Sanpitch Valley, crossing the divide from Salt Creek Canyon and reached the present site of Manti on August 20, 1849. After remaining a few days, the party returned to Salt Lake and reported favorable conditions for a settlement.
A group of two hundred twenty-four settlers, consisting of fifty families were led by Isaac Morley, president of the company. They left Salt Lake City and drove their wagons and stock 125 miles and camped just west of what is now known as Temple Hill.
Among the original pioneers were the following men, some accompanied by their families: Seth Taft, Charles Shumway, D. B. Huntington, Barney Ward, John Lowry, Sr. Titus Billings, G. W. Bradley, Albert Petty, O. S. Cox, Albert Smith, Jezreel Shoemaker, Cyrenus H. Taylor, Azariah Smith, Abram Washburn, John D. Chase, Isaac Chase, Sylvester Hulet, William Potter, Gardner Potter, James Brown, Joseph Allen, M. D. Hamilton, William Richey, Harrison Fugate, Sylvester Wil~ox, Gad Yale, John Carter, Isaac Behunin, William Mendanhall, Edwin Whiting, William Tubbs, Jolm Hart, John Baker, John Elmer, John Butterfield, Amos Gustin, John Cable, and W. K. Smith.
These pioneers came through Salt Creek Canyon, which is the pass east of Nephi. They cleared roads, forded streams, built bridges, and arrived at their destination on about Nov. 22, 1849. They hoped to build temporary shelters before winter set in. They made camp just before a heavy storm arose, and within a few days it left the valley blanketed with three feet or more of snow. Their wagons afforded scant protection against the wind and freezing temperatures which followed. Desperately in search of better shelter, the settlers turned to the hill where the Manti LDS Temple now stands. Preparations to build temporary homes began immediately. The homes were dugouts which were made by digging a hole into the side of the hill. Trees were felled along the creek and dragged to the hill to complete a home. One log was placed at the back to the room against the hill as a back support for the roof. A sufficient number of logs were placed on the sides of the room to square the sides, and the front was made entirely of logs. A door was placed at the front of the room. The roof was made with a foundation of poles which were then covered with trees and brush, and all was finally covered with a generous supply of dirt. Each room contained a fireplace. Some were dug into the hill with a chimney leading up the back of the roof, others were built on the front side of the room. A quilt or a piece of wagon cover served as a door to keep out the chilling blast of winter. The logs were chinked with mud to make them tight. The homes though crude, provided more protection than the wagons and were much appreciated. That first winter no meetings were held except for family worship in the homes. No schools were held except the lessons taught by fireside. No communications were received from the outside world. They trusted in their God for protection in this new environment. In Spring, when the snow began to melt, and the days became warm, the peaceful settlement was interrupted with the continuous hissing of rattlesnakes. They were found to exist everywhere though out the homes of the settlers, on boxes, buckboards, beds, etc. A vigorous fight was inaugurated and hundreds were killed in one night. There is no record of any of the saints being bitten.
This monument and pioneer dugout replica, honor the founders of Manti and Sanpete County who endured the harsh winter of 1849. The dugout symbolizes their humility, faith, obedience and willingness to sacrifice all for building up the Kingdom of God. From their meager beginnings in humble dugouts to this glorious temple on the hill and communities throughout Sanpete County, these visionary saints worked to help establish “Zion” in the Rocky Mountains. Inspired by their fervent testimonies of the restored Gospel of Jesus Christ, these industrious pioneers made “the desert rejoice and blossom as the rose.” (Isaiah 35: 1)
The dugout was built by Manti Utah Stake Young Men and Young Women and was dedicated on November 21,1999.
Source: A small pamphlet provided at the Site of the Dugout’s.
It is known that some of the first settlers lived in the dugouts in the South side of the mountain near where the temple now sits. A modern day reproduction of the Dugouts where the residents lived in that first winter is pictured here. Three of Edwin’s children were among those born that first winter in the dugouts. This reproduction is located on the street just south of the Manti Temple and may be seen by going east three blocks. It is located back in a short little street to the side of the Temple Hill. During the summer Manti Pageant weeks, the dugout is usually open with guides. At other times, it can be visited by asking for a key at many of the motels or eating establishments in town.
Orv Shares His Supper
by Phrasia Cox (Euphrasia Cox Day)
When Manti was first settled in 1849, Orvill S and Elvira P. Cox were the first settlers. He built a dugout log cabin in the south side of what is now Temple Hill and made his family, wife and three children, fairly comfortable for those times.In the spring of 1850, when the weather was pleasant, the mother formed the habit of setting Orville Jr., two and a half years old, on the stone doorstep and giving him a cup of bread and milk for his supper.
*This story happened in the house next to my grandfathers home in Manti and they were relatives.
Source: Marie J. Whiting Collection, typewritten page.
Manti’s First and Second Ordinance:
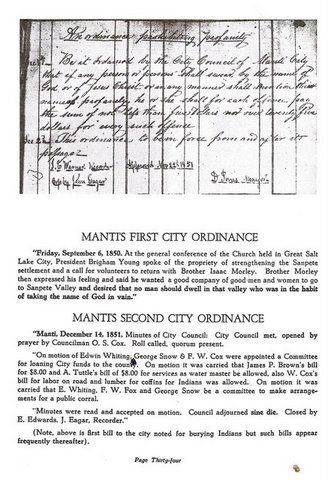
Edwin Whiting participated in the early Planning of the City of Manti. The first City Ordinance of Manti was the prohibition against swearing. The second ordinance shows Edwin Whiting’s participation in this meetng.
As they were able, they built a fort and moved inside for their safety. The Map shows both the Little Fort and the Big Fort.
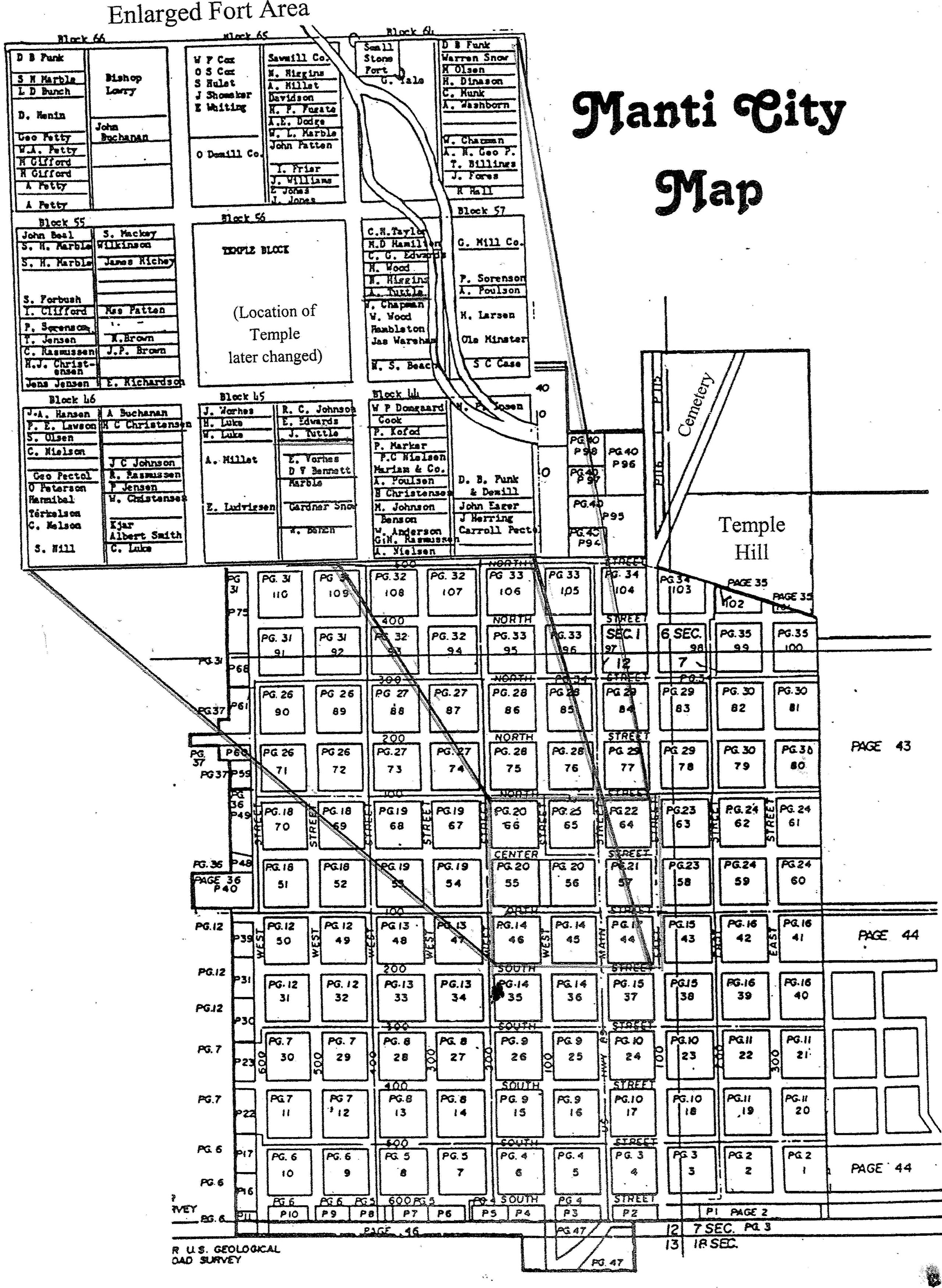
The Little Fort and the Big Fort
These images show the location of the Little Fort, built first, extended above the Big Fort built later. The enlarged portion of the Little Fort shows the names an location of families within the Fort. A close look at Block 65 shows the location of Edwin whiting and a couple Cox families. See if you can locate Abram Washburn, Father of Mary Ann Washburn, and Elisha Edwards, Edwin’s missionary companion.
A Newspaper Article about the Mayors of Manti
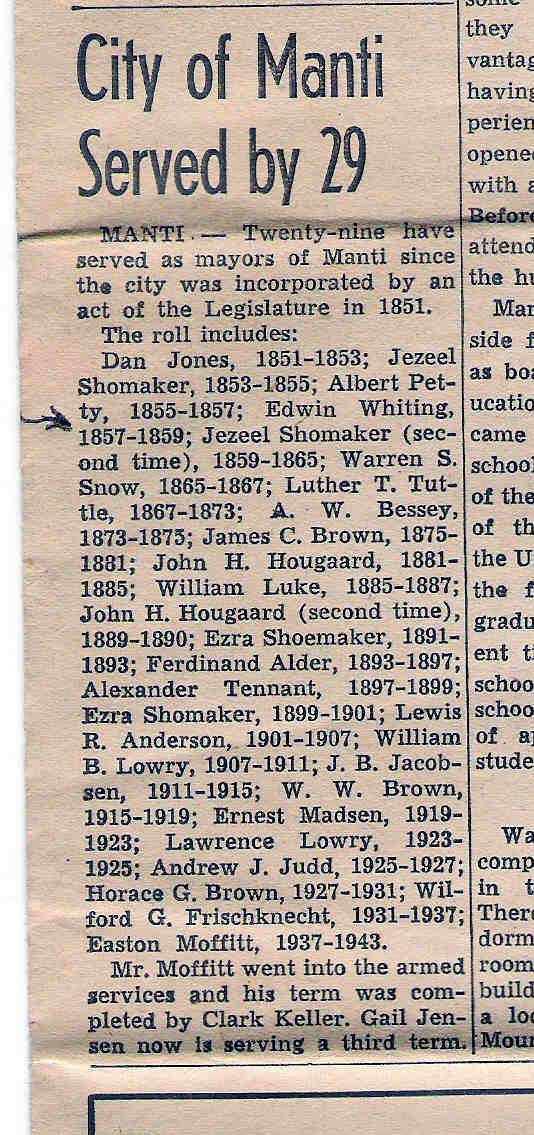
The book, Before and After Mt. Pisgah, by Clare B. Christensen, contains a map of Manti showing the location of the later homes of some of the early settlers after they had moved out of the fort. Edwin Whiting’s home was on the corner of 100 West and 400 North, facing West. It must have been built some time between his return from from his Mission in 1856 and his move to Springville in 1861. These must have been busy years for him, trying to get his fruit trees started and his political activity. The dates of the following series of photographs of his Manti property are uncertain, but they were taken after his property had been abandoned. One photograph that survives is dated as late as 1963.
One of the long time settlers in Manti, Clarence Whiting, is credited with taking interested family members to see the home of Edwin Whiting and had measured the size of the various rooms. His measurements of this old home survive, but are not complete enough to translate into a floor plan.
Following are photos of some of the Manti property of Edwin Whiting. They had been abandoned by the time these color photos were taken.
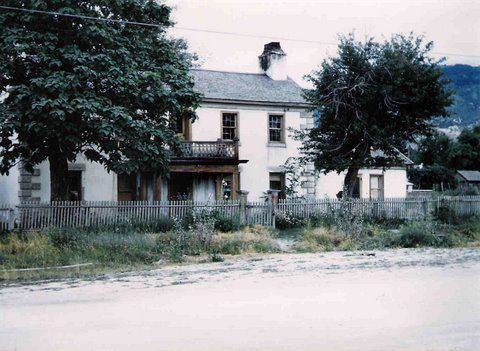
Edwin Whiting Home facing West on 100 West and 400 North
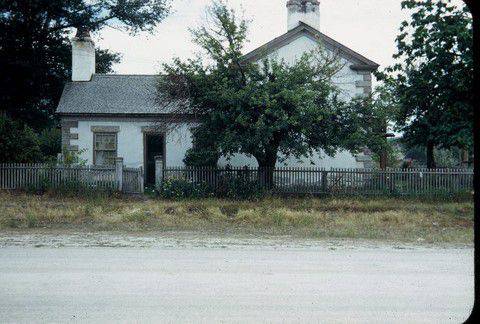
The Edwin Whiting Home. This photograph shows the north side of the home, which faced 400 North at the corner of 100 East.
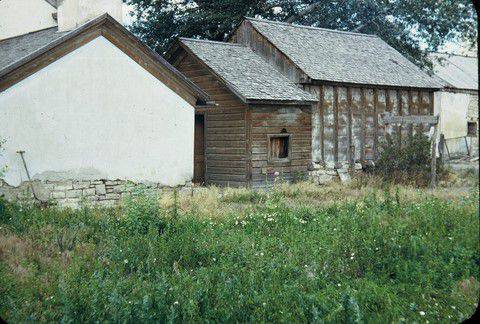
Edwin Whiting Granary – Manti, Utah
Source: Articles and Images from Marie Olsen, Manti, Utah and from the Marie J. Whiting Collection
Mt. Pisgah, Iowa
Mt. Pisgah, Iowa
Mt. Pisgah, Iowa is of interest to the Edwin Whiting Story because Edwin and his three families lived there from 1846-1849. It was the largest of the way stations for the Saints cities with an estimated 700 people. Isaac Morley was the Branch President with Edwin Whiting and Fredrick Walter Cox, (a brother of Mary Elizabeth Cox), as counselors. They remained there until the spring of 1849. Mary Cox was the school teacher there.
Today, Mt. Pisgah Historic Site is near Thayer, Union County, Iowa. Driving directions are found in a little booklet, published by the National Trails System of the National Park Service, U. S. Department of the Interior, “National Historic Trails Auto Tour Route Interpretive Guide”. On page 29, #21 is the Mount Pisgah Historic Site. Directions from Murray, (Iowa), return to US – 34 and turn right (north) on US – 169/3rd Avenue and continue for 2 miles. Follow signs to Mount Pisgah. Please drive slowly upon approaching the site, as the road passes through a private farmyard.
Note: The owner of this property has been quite hospitable to visitors. He has located grave sites, building sites and other interesting historic items of the pioneers. The pictures that you will see here were taken by an LDS youth group doing their summer “Trek” in 2010. Source: David Scott, Belleview, Nebraska.
Enjoy the beauty of this place where the Edwin Whitings lived for three years while they waited to save enough money to continue their trek west to Utah.
A Granite Shaft Memorial stands on the site. A paper reproduction of the inscriptions on the four sides follows.
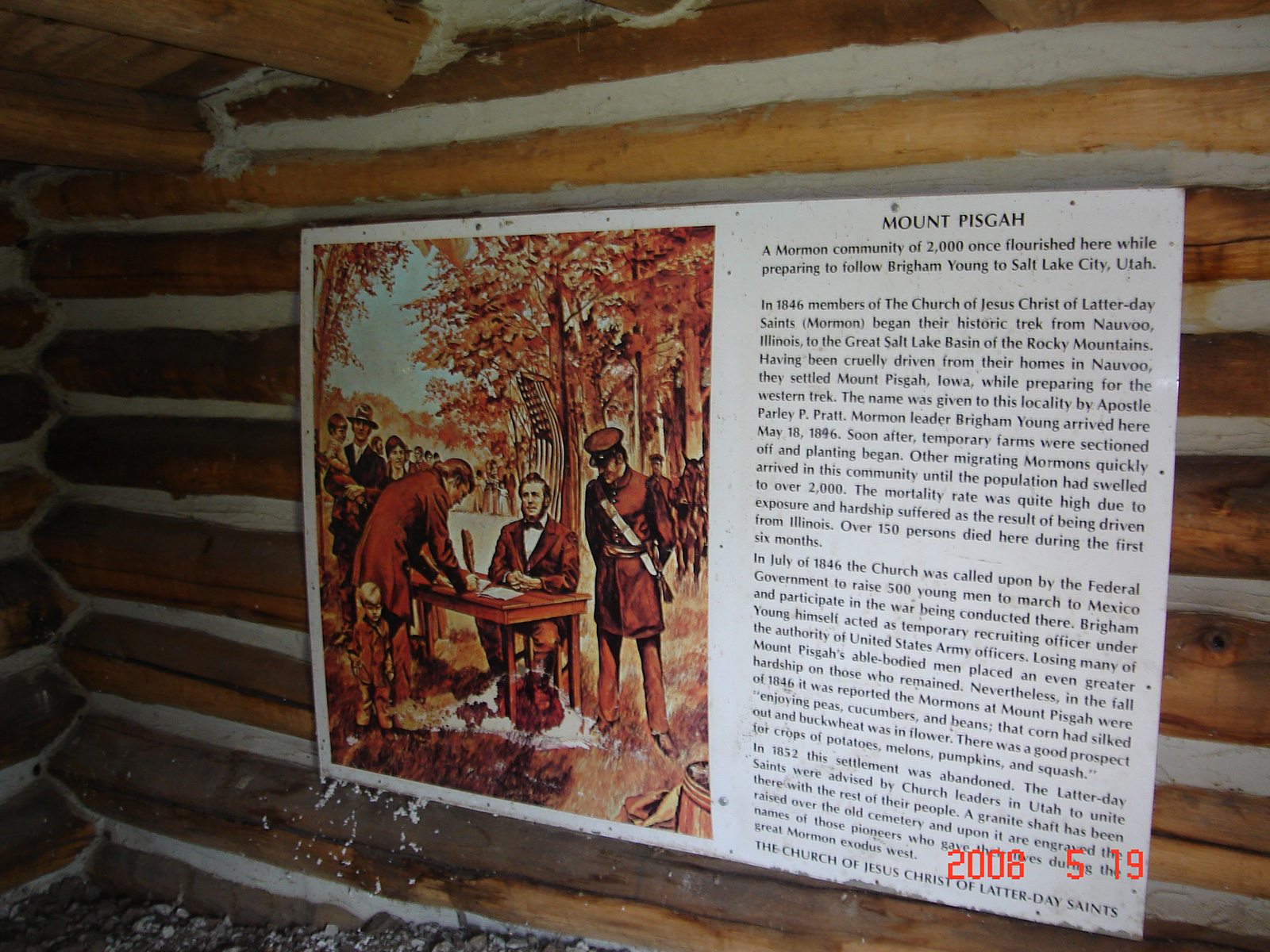
Entrance to the Mount Pisgah Monument
Photo courtesy David W. Scott, Bellevue, Nebraska
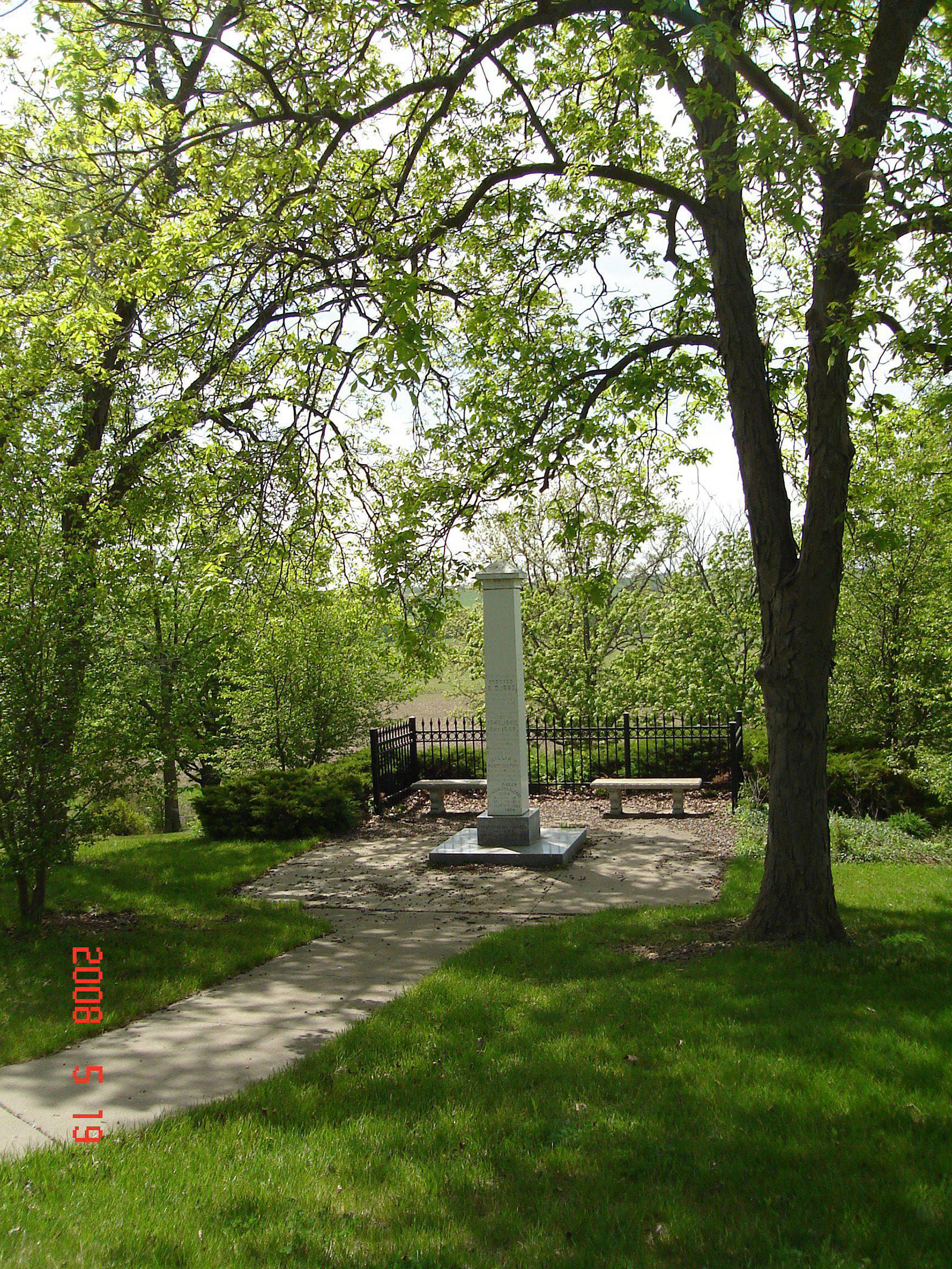 Monument at Mt. Pisgah which includes the names of those who perished here.
Monument at Mt. Pisgah which includes the names of those who perished here.
Photo courtesy David W. Scott, Bellevue, Nebraska
Edwin Whiting and Elisha Whiting Property, Nelson, Ohio
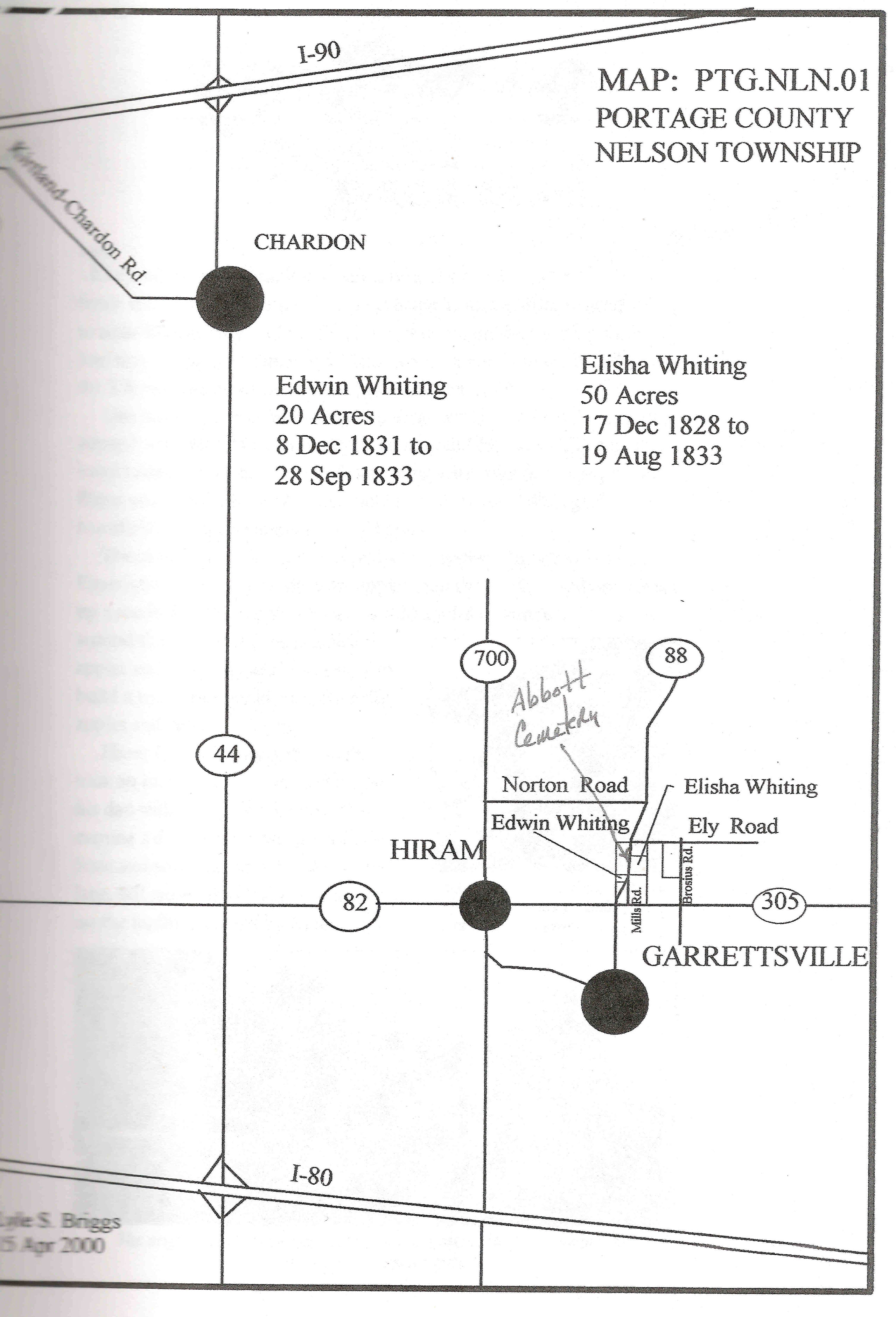
Historic Sites: Nelson, Ohio It was in 1816 that the Family of Elisha and Sally Hulett Whiting moved to Nelson, Ohio with their first 6 children. Nelson is a few miles southeast of Kirtland and just a few miles east of Hyrum, each are important sites of the early LDS Church. The Huletts, Whitings, Tillotsons and Coxes were some of those early residents of this area and so they married each other and spent their lives together. Shown here is the location of propety owned by Edwin and Elisha Whiting. Also shown is the location of the Abbott Cemetery. Source: Saints of Kirtland. Below is a photograph (circa 2008) taken at the location of the property that Edwin and his father, Elisha owned in Nelson, Ohio.
Abbott Cemetery, Nelson, Ohio
In 1816, Edwin Whiting’s parents migrated from Massachusetts to Nelson Township, Portage County, Ohio. Edwin would have been almost seven at the time. He lived in this settlement until 1838. At least two of Edwin’s relatives’ gravesites have been located in the Abbott Cemetery in Nelson.
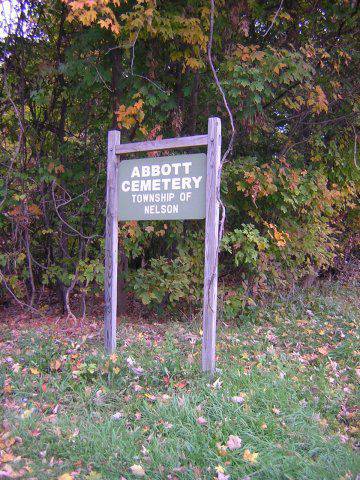
Sign at the entrance of the Abbott Cemetery
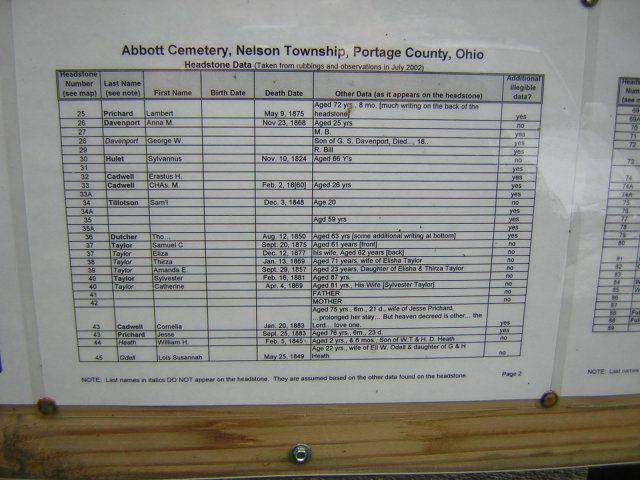
The Cemetery Directory. Two of the gravesites, one for Samuel Tillotson, and one for Sylvanus Hulet, are of interest, as these individuals were relatives of Edwin.
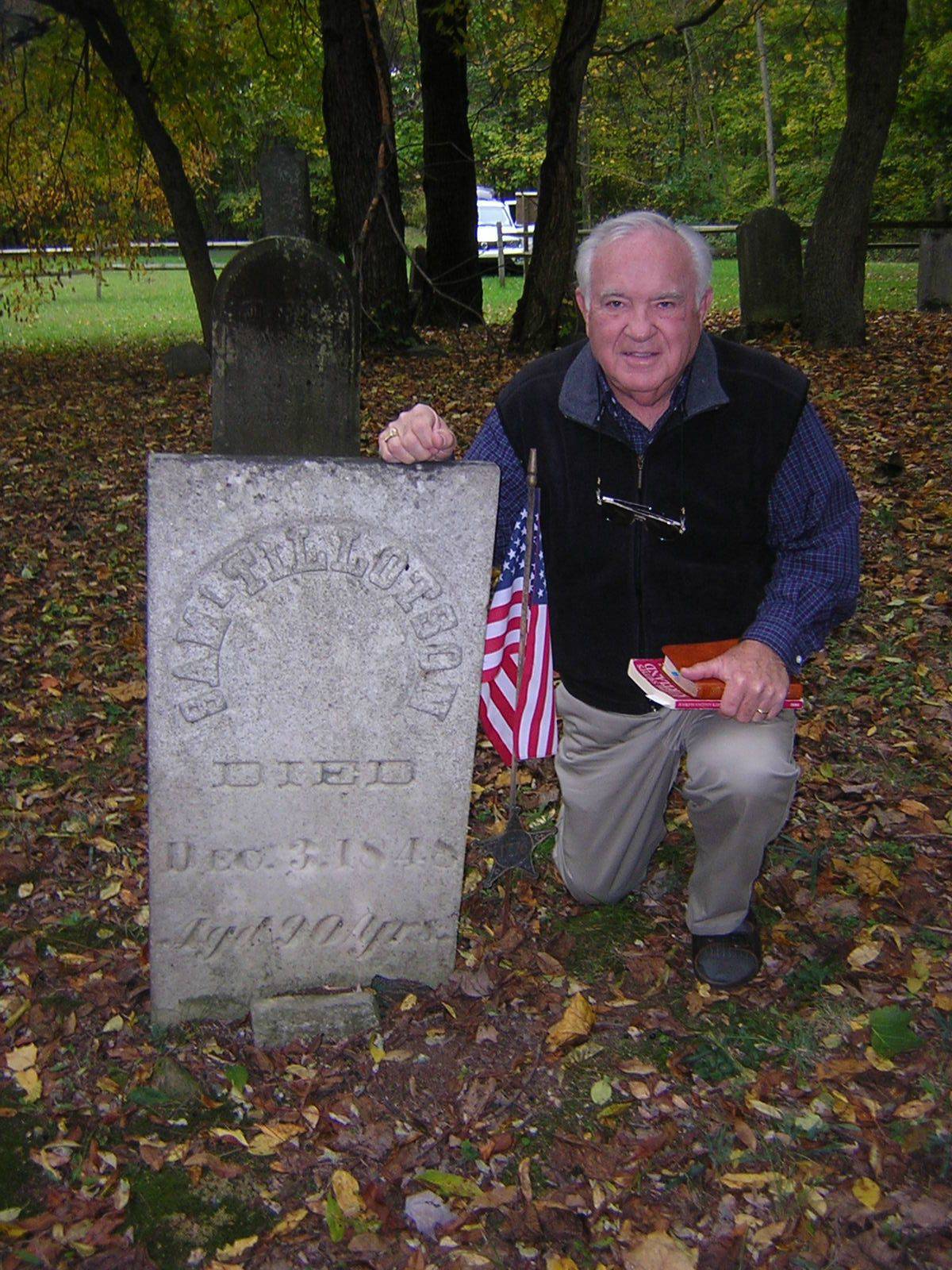
Tom Haymond at the headstone of Sam’l (Samuel) Tillotson. The headstone reads, “Sam’l Tillotson; Died Dec 3 1848; Age 20 Yrs.
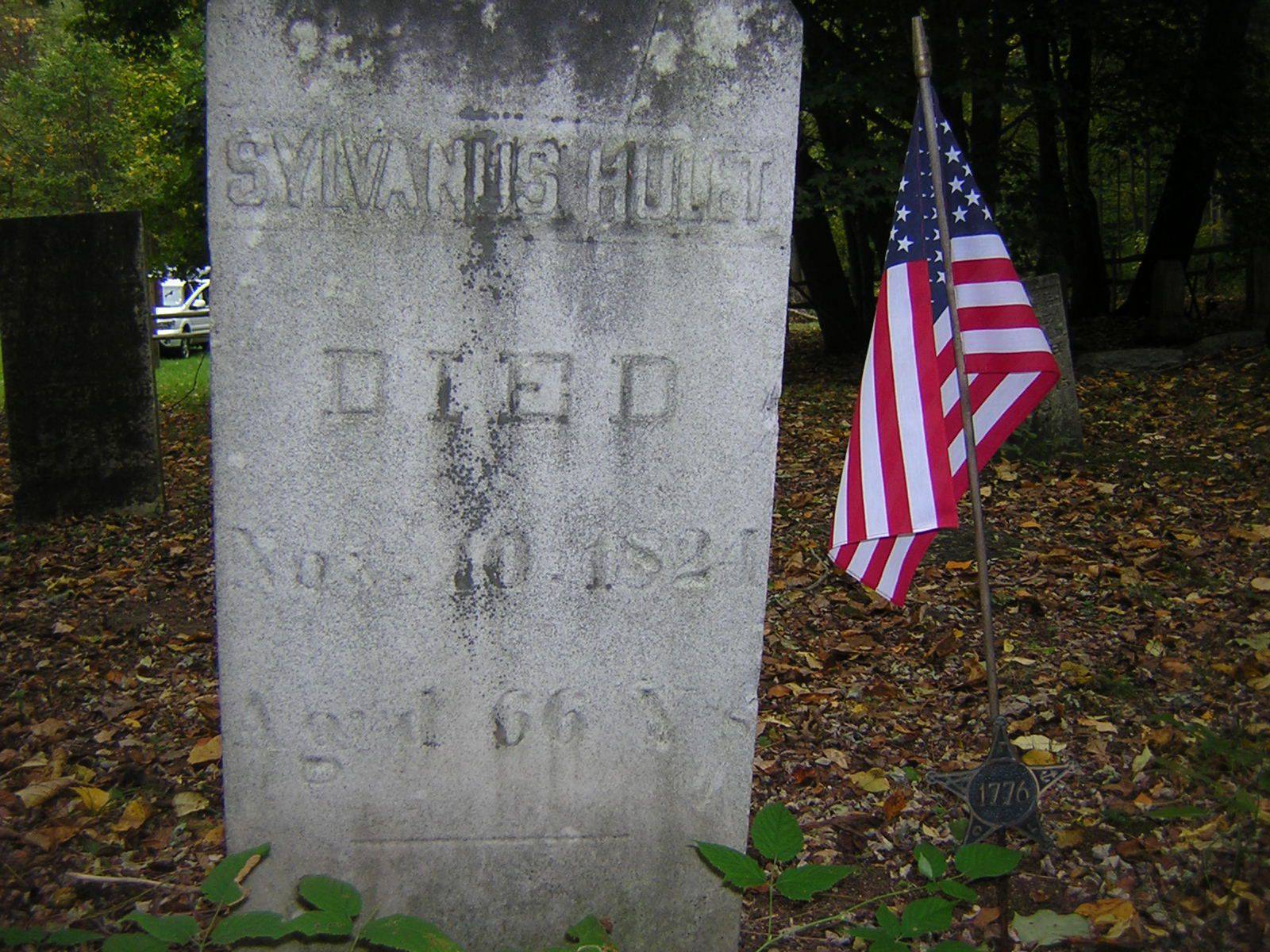
Headstone marking the grave of Sylvanus Hulett. The headstone reads, Sylvanus Hulett, Died Nov. 10, 1824, Aged 66 yrs.
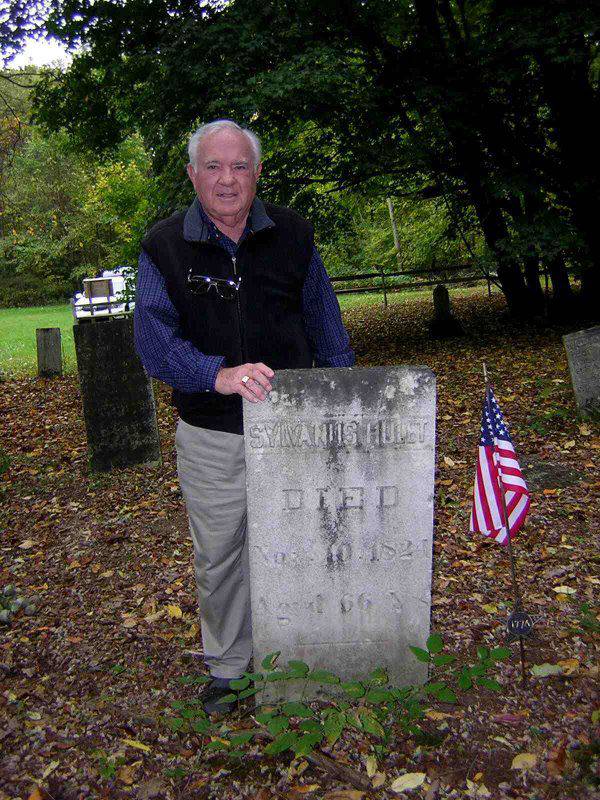
Tom Haymond at the gravesite of Sylvanus Hulett
Chair Making – A Family Tradition
Clitherall Minnesota Whiting Chairs
Edwin’s father and his family members were well-known for their ability to build chairs. It is important to remember that not only did these craftsmen have to fell and harvest their own lumber, they also worked with hand tools–not the power tools available to their descendants. This family-owned small business operation helped provide a living for each of the families and the Whitings were skilled craftsmen.
The Cutlerites- A Branch of the Elisha Whiting Jr. Family
Before and after the trek to Utah by Brigham Young and his 1847 party, there were several divisions in the leadership of the Latter-day Saint Church. One of those who did not follow Brigham Young west was a man named Alpheus Cutler. He had been a faithful follower of Joseph Smith. He had helped lay the cornerstones for the Temple at Far West, Missouri and had later helped in the construction of the Nauvoo, Illinois Temple. He was prominent in the affairs of the Church after they headed west to Winter Quarters but separated from the church and organized a separate group. Father Cutler was beloved by the Whiting family, and several of Edwin’s brothers elected to follow Cutler into Otter Tail County, Minnesota, where they formed the Cutlerite Church. Whiting descendants hold leadership positions in the church to this day.
While Edwin and his sister Emeline continued west with the larger body of Joseph Smith’s followers, Edwins surviving brothers, Sylvester, Almon, Francis Lewis, and Chauncy settled in Clitherall, Minnesota. Their descendants still live in this region. Clitherall is about 5 miles south of the West Battle Lake and about 50 miles east of Fergus Falls, Minnesota.
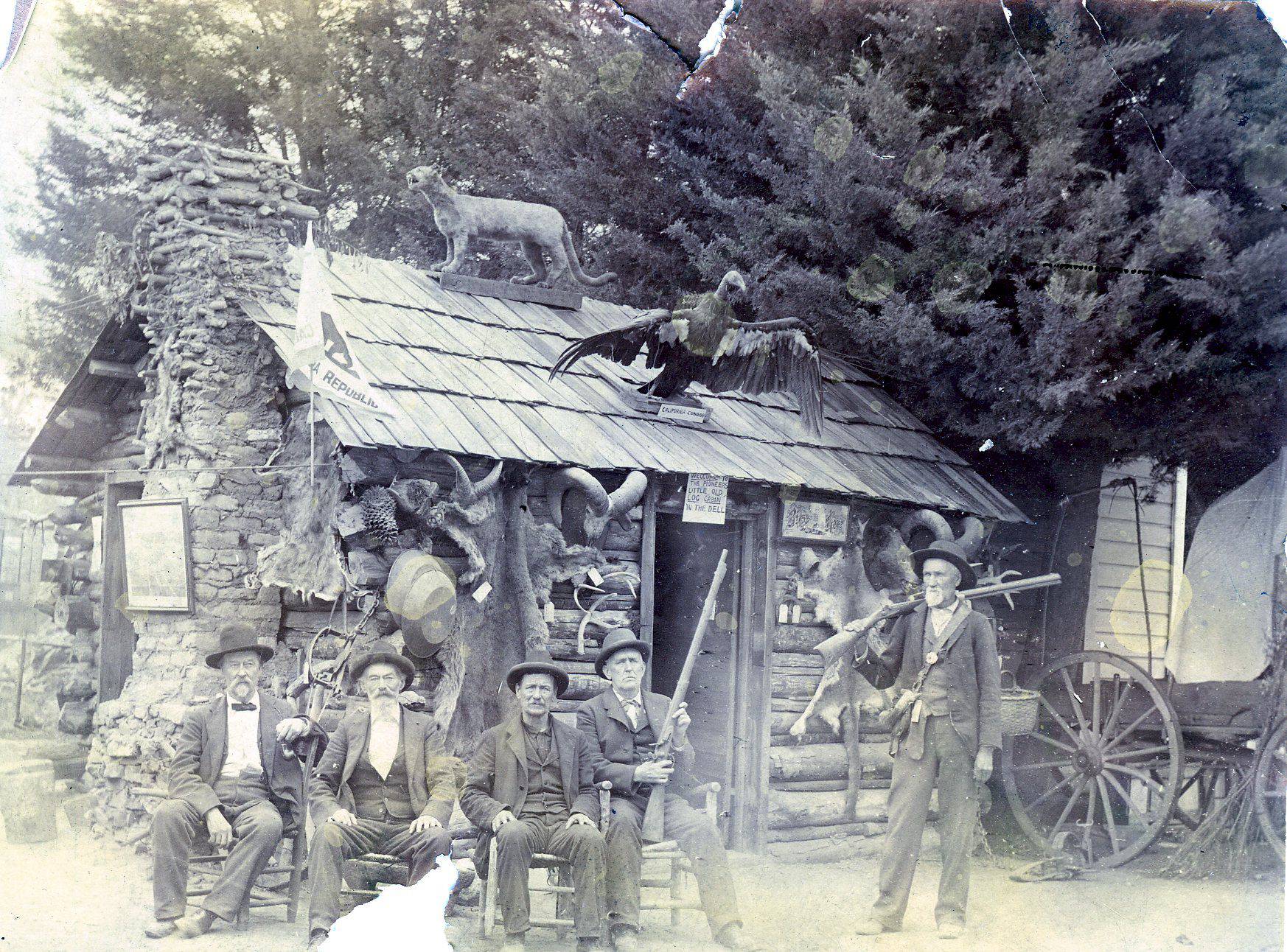
The photo above is from the collection of Marie J. Whiting and was obtained through correspondence with Whiting family descendents in Minnesota. Persons in the photo are unidentified, but some of them are likely Whiting family members.
Pioneer Chair-Building
An interesting display of pioneer artifacts in the Fergus Falls Museum helps document the Whiting family’s chair-making business. These artifacts were crafted by Almon Whiting and are probably good representations of the chairs Edwin built as well. Captions accompanying chair photographs were included as part of the museum’s display and are included here with permission from the museum.. Fergus Falls is about 40 miles due west of Clitherall on Highway US 52/interstate 94
Caption 1:
“In 1865 Clitherall became Otter Tail County’s first permanent community. The settlers were Cutlerites, a sect of Latter-day Saints, named after their leader Alpheus Cutler. They formed a community whose members shared property and provided for each other’s needs. Almon Whiting was the community’s chair maker. Materials for Whiting’s chairs came from the surrounding land. He cut and seasoned oak and ash for frames, basswood for solid seats, ash for woven seats, elm for rails, and maple for splats. Bent parts meant that he used a steaming pot. Glue was made from animal hooves and horns.”
Caption 2:
“[One of the Whiting Chairs] was made for Mrs. Lewis Denna, Wife of Lewis Denna, of Clitherall. Before venturing north an advance party of Cutlerites came to Clitherall to scout the area. Among the party was Lewis Denna, a former chief of the Onida Nation of New York. Denna had converted to Mormonism some years before and had joined the Cutlerites in the search for their own community. [1876]”
Caption 3:
“Whiting’s tools were horse-powered. A Horse walked around a turnstile outside, spinning a shaft connected to a wheel inside the shop. Leather straps conveyed the power to a lathe and other machines. Whiting had a one-man production line.
Caption 4:
“Settlers needed rugged inexpensive chairs which Almon Whiting provided. Sometimes he decorated his chairs with stenciled designs of flowers and leaves painted in white, yellow and red. He also highlighted turnings with gold paint. All of Whiting’s chairs were attractive, but not too hard for use along the frontier.”
Caption 5:
“Comfortable, cozy and cheerful.” – Emma Anderson describes the handmade chairs made by Almon Whiting, a member of colony of the Old Clitherall. Trained in the craft by his father and brother-in-law, he continued his trade when he came to Clitherall in 1867.
Fergus Falls Museum owns text copyright of these captions.
Two Springville History Books Available
Two books on Springville City Histories available. Don C. Johnson, early Springville Publisher and Mary Jane Chase Finley. Both are paperback, reprints of the original books. The cost of the pair is $15. They are available for purchase at the Springville City Offices. Springville City Information ·
-
Website ·
-
(801) 489-2700
-
110 S Main St ·
-
Springville ·
They will not mail them.




